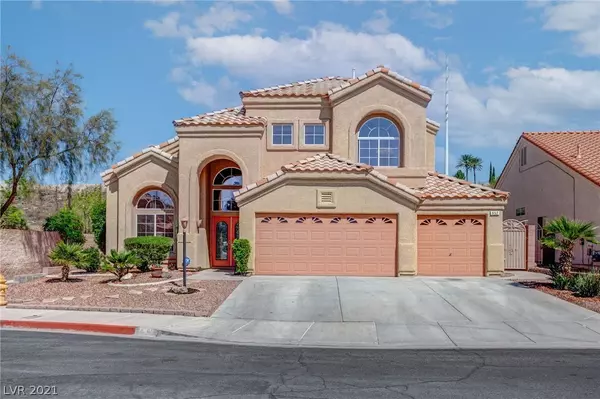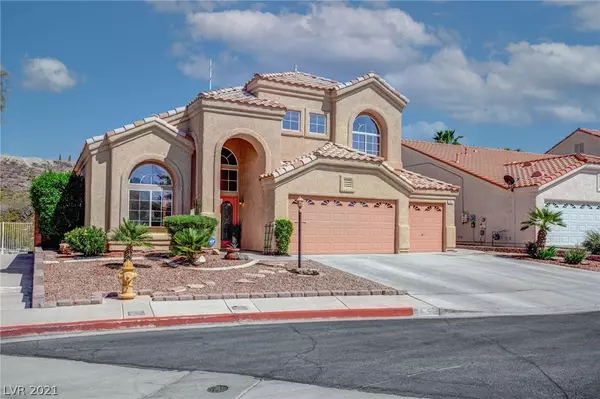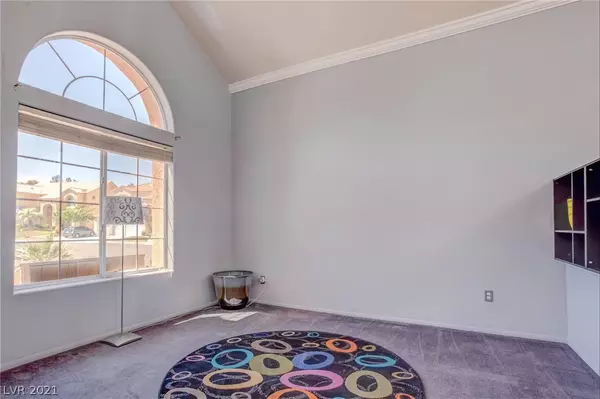For more information regarding the value of a property, please contact us for a free consultation.
852 Roanhorse Lane Henderson, NV 89052
Want to know what your home might be worth? Contact us for a FREE valuation!

Our team is ready to help you sell your home for the highest possible price ASAP
Key Details
Sold Price $540,000
Property Type Single Family Home
Sub Type Single Family Residence
Listing Status Sold
Purchase Type For Sale
Square Footage 2,251 sqft
Price per Sqft $239
Subdivision Sunridge Adobe Hills
MLS Listing ID 2285078
Sold Date 08/26/21
Style Two Story
Bedrooms 4
Full Baths 2
Half Baths 1
Construction Status RESALE
HOA Fees $16/mo
HOA Y/N Yes
Originating Board GLVAR
Year Built 1998
Annual Tax Amount $2,419
Lot Size 6,098 Sqft
Acres 0.14
Property Description
This Adobe Hills neighborhood has 63 homes and about half of the owners are original. Home backs up to beautiful the Sandy Ridge Park with amenities. Two story home with 4 bedrooms. Vaulted ceiling in family room with fireplace. Master bedroom downstairs. Laundry room down. Other bedrooms are upstairs with a loft. Guitar shaped pool with mountain view. A lighted walking trail, baseball and soccer field, basketball court, playground and picnic tables for your enjoyment. Close proximity to shopping and a plethora of restaurants. A Library and Multi generational recreation center are also nearby. Work on a new Henderson arena has begun, as the future home of the Henderson Silver Knights less than two miles away. Costco and The Raiders new practice facility 12 minutes away. Easy access to 215 beltway. All of this awaits you and your family,
Location
State NV
County Clark County
Community Terra West
Zoning Single Family
Body of Water Public
Interior
Interior Features Bedroom on Main Level, Ceiling Fan(s), Primary Downstairs
Heating Central, Gas
Cooling Central Air, Electric
Flooring Carpet, Tile
Fireplaces Number 1
Fireplaces Type Family Room, Gas
Furnishings Unfurnished
Window Features Blinds
Appliance Gas Cooktop, Disposal, Refrigerator
Laundry Gas Dryer Hookup, Main Level, Laundry Room
Exterior
Exterior Feature Patio
Parking Features Garage Door Opener, Inside Entrance
Garage Spaces 3.0
Fence Block, Back Yard
Pool In Ground, Private
Utilities Available Cable Available
Roof Type Tile
Porch Patio
Garage 1
Private Pool yes
Building
Lot Description Desert Landscaping, Landscaped, < 1/4 Acre
Faces East
Story 2
Sewer Public Sewer
Water Public
Architectural Style Two Story
Construction Status RESALE
Schools
Elementary Schools Lamping Frank, Lamping Frank
Middle Schools Webb, Del E.
High Schools Coronado High
Others
HOA Name Terra West
HOA Fee Include Association Management
Tax ID 178-31-510-004
Acceptable Financing Cash, Conventional, FHA, VA Loan
Listing Terms Cash, Conventional, FHA, VA Loan
Financing Cash
Read Less

Copyright 2025 of the Las Vegas REALTORS®. All rights reserved.
Bought with Audra Stevens • Resolution Realty



