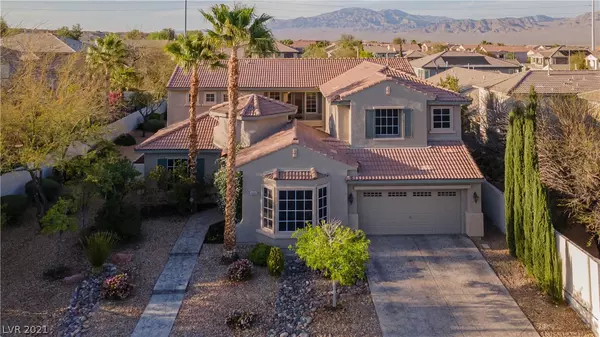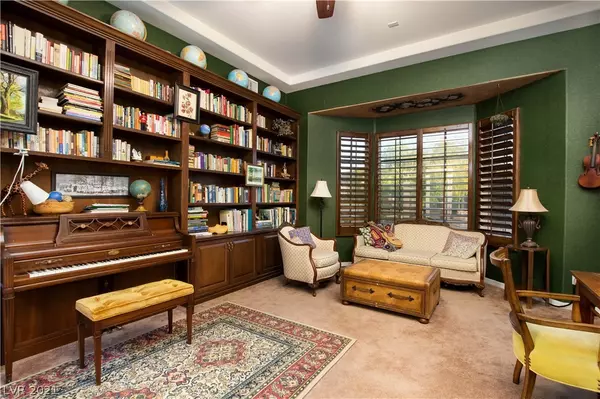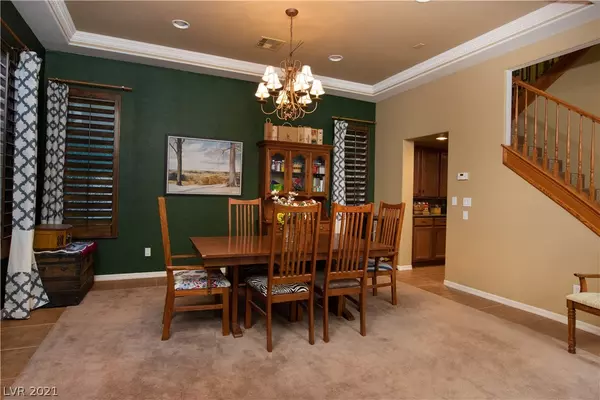For more information regarding the value of a property, please contact us for a free consultation.
9460 Canyon Hollow Avenue Las Vegas, NV 89149
Want to know what your home might be worth? Contact us for a FREE valuation!

Our team is ready to help you sell your home for the highest possible price ASAP
Key Details
Sold Price $639,000
Property Type Single Family Home
Sub Type Single Family Residence
Listing Status Sold
Purchase Type For Sale
Square Footage 3,696 sqft
Price per Sqft $172
Subdivision Terra Bella
MLS Listing ID 2286077
Sold Date 05/28/21
Style Two Story
Bedrooms 4
Full Baths 3
Half Baths 1
Construction Status RESALE
HOA Fees $79/mo
HOA Y/N Yes
Originating Board GLVAR
Year Built 2004
Annual Tax Amount $3,313
Lot Size 9,147 Sqft
Acres 0.21
Property Description
Looking for that special house that makes you say “Wow!” when you walk in the front door? Welcome to this rare, luxurious home in Terra Bella, a Toll Brothers community. This home's gem is the interior courtyard – accessible only from inside the house – which has an in-ground Jacuzzi that can be used as a private plunge pool during the hot months. A chef's dream, the kitchen features a special pop-up cabinet to hide your KitchenAid mixer. The backyard is an oasis in the desert. Relax on the huge patio and enjoy the fully landscaped backyard with mature trees, firepit, giant checker board game patio, pergola, flowering vines, and visiting hummingbirds. Also featured in this house: a library, garage cabinets, tall ceilings and 8' doors, custom security doors, wood plantation shutters, solar screens, a neighborhood park and walking path, and an oversized lot. The uniqueness of this home must be seen in person to be truly appreciated. Don't miss out! It will go fast!
Location
State NV
County Clark County
Community Fccmi
Zoning Single Family
Body of Water Public
Interior
Interior Features Bedroom on Main Level, Ceiling Fan(s), Window Treatments
Heating Gas, Multiple Heating Units
Cooling Central Air, Electric, 2 Units
Flooring Carpet, Tile
Fireplaces Number 1
Fireplaces Type Family Room, Gas
Equipment Intercom
Furnishings Unfurnished
Window Features Blinds,Double Pane Windows,Insulated Windows,Plantation Shutters,Tinted Windows,Window Treatments
Appliance Built-In Electric Oven, Convection Oven, Double Oven, Dishwasher, Gas Cooktop, Disposal, Gas Water Heater, Microwave, Water Heater
Laundry Gas Dryer Hookup, Main Level
Exterior
Exterior Feature Barbecue, Courtyard, Patio, Private Yard, Sprinkler/Irrigation
Parking Features Attached, Garage, Garage Door Opener, Private, Shelves, Tandem
Garage Spaces 3.0
Fence Block, Back Yard
Pool None
Utilities Available Cable Available, High Speed Internet Available, Underground Utilities
Amenities Available Gated, Park
Roof Type Tile
Porch Covered, Patio
Garage 1
Private Pool no
Building
Lot Description Back Yard, Drip Irrigation/Bubblers, Desert Landscaping, Sprinklers In Rear, Landscaped, Rocks, Sprinklers Timer, < 1/4 Acre
Faces South
Story 2
Sewer Public Sewer
Water Public
Architectural Style Two Story
Structure Type Frame,Stucco
Construction Status RESALE
Schools
Elementary Schools Thompson Sandra Lee, Thompson Sandra Lee
Middle Schools Escobedo Edmundo
High Schools Arbor View
Others
HOA Name FCCMI
HOA Fee Include Association Management,Common Areas,Taxes
Tax ID 125-18-710-036
Security Features Prewired,Gated Community
Acceptable Financing Cash, Conventional, FHA, VA Loan
Listing Terms Cash, Conventional, FHA, VA Loan
Financing Conventional
Read Less

Copyright 2025 of the Las Vegas REALTORS®. All rights reserved.
Bought with Stephen J Hoopes • Urban Nest Realty



