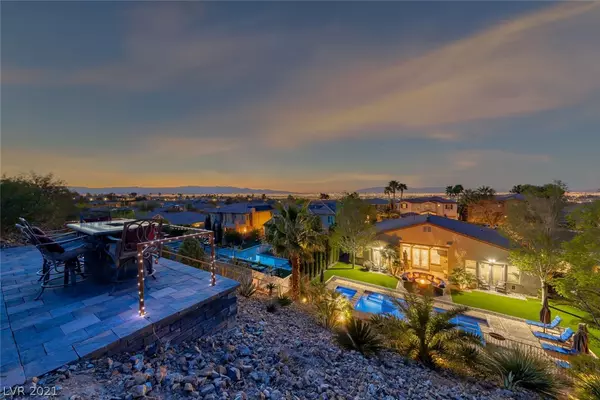For more information regarding the value of a property, please contact us for a free consultation.
2809 Soaring Peak Avenue Henderson, NV 89052
Want to know what your home might be worth? Contact us for a FREE valuation!

Our team is ready to help you sell your home for the highest possible price ASAP
Key Details
Sold Price $1,175,000
Property Type Single Family Home
Sub Type Single Family Residence
Listing Status Sold
Purchase Type For Sale
Square Footage 3,476 sqft
Price per Sqft $338
Subdivision Maryland Hills
MLS Listing ID 2283190
Sold Date 05/12/21
Style One Story
Bedrooms 4
Full Baths 3
Three Quarter Bath 1
Construction Status RESALE
HOA Fees $99/mo
HOA Y/N Yes
Originating Board GLVAR
Year Built 2003
Annual Tax Amount $4,842
Lot Size 0.370 Acres
Acres 0.37
Property Description
Highly desired Bella Vista community. From the courtyard to the backyard, this exquisite residence is an entertainer's delight. Viewing deck offers views of the valley and strip. The open floor plan spans across a 15,000+ sf lot , 4 beds + 4 baths, 3-car garage. Double French doors open into a refreshing feel of with 12' ceilings. Marble flooring throughout. The large kitchen area has limitless space for entertainment. The kitchen features stainless steel appliances, oversized island, a wine fridge, walk-in pantry, and custom cabinetry. Adjacent is the family room which has access to the stunning backyard. The nicely landscaped backyard features a covered patio that extends out to an outdoor seating are surrounded by a firepit and artificial turf. The large pool & spa is your Summer spot perfect for throwing pool parties. The backyard has access to an observatory deck. he primary bath has a separate tub & shower and a walk-in closet. Guest room is located separate from other bedrooms.
Location
State NV
County Clark County
Community Bella Vista Hoa
Zoning Single Family
Body of Water Public
Interior
Interior Features Bedroom on Main Level, Ceiling Fan(s), Primary Downstairs, Central Vacuum
Heating Central, Gas, Multiple Heating Units
Cooling Central Air, Electric, 2 Units
Flooring Carpet, Marble
Fireplaces Number 2
Fireplaces Type Family Room, Gas, Outside
Equipment Intercom
Furnishings Unfurnished
Window Features Double Pane Windows
Appliance Built-In Electric Oven, Double Oven, Dryer, Disposal, Microwave, Refrigerator, Water Softener Owned, Water Purifier, Wine Refrigerator, Washer
Laundry Gas Dryer Hookup, Laundry Room
Exterior
Exterior Feature Built-in Barbecue, Barbecue, Courtyard, Deck, Patio
Parking Features Attached, Garage
Garage Spaces 3.0
Fence Block, Full
Pool Heated, In Ground, Private, Pool/Spa Combo
Utilities Available Cable Available
Amenities Available Gated
View Y/N 1
View City
Roof Type Tile
Porch Covered, Deck, Patio
Private Pool yes
Building
Lot Description 1/4 to 1 Acre Lot, Front Yard, Landscaped, Synthetic Grass
Faces North
Story 1
Sewer Public Sewer
Water Public
Structure Type Frame,Stucco
Construction Status RESALE
Schools
Elementary Schools Wolff Elise, Wolff Elise
Middle Schools Webb, Del E.
High Schools Coronado High
Others
HOA Name Bella Vista HOA
Tax ID 177-36-413-016
Security Features Gated Community
Acceptable Financing Cash, Conventional, FHA, VA Loan
Listing Terms Cash, Conventional, FHA, VA Loan
Financing Cash
Read Less

Copyright 2024 of the Las Vegas REALTORS®. All rights reserved.
Bought with Lisa Baird • Simply Vegas




