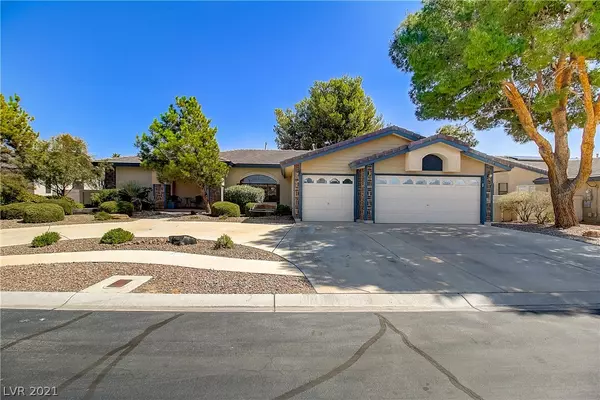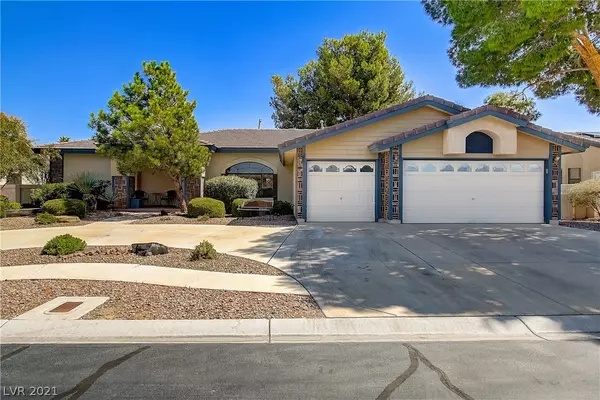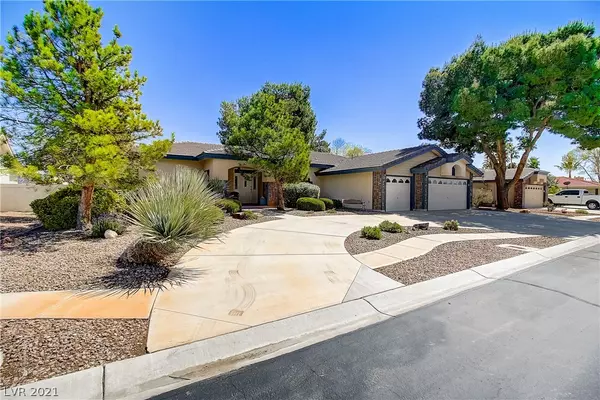For more information regarding the value of a property, please contact us for a free consultation.
4754 Antelope Wells Drive Las Vegas, NV 89129
Want to know what your home might be worth? Contact us for a FREE valuation!

Our team is ready to help you sell your home for the highest possible price ASAP
Key Details
Sold Price $475,000
Property Type Single Family Home
Sub Type Single Family Residence
Listing Status Sold
Purchase Type For Sale
Square Footage 1,992 sqft
Price per Sqft $238
Subdivision Canyon Ranch Estate
MLS Listing ID 2283053
Sold Date 05/07/21
Style One Story
Bedrooms 3
Full Baths 2
Half Baths 1
Construction Status RESALE
HOA Fees $100/qua
HOA Y/N Yes
Originating Board GLVAR
Year Built 1991
Annual Tax Amount $2,548
Lot Size 9,583 Sqft
Acres 0.22
Property Description
Located in highly desirable Canyon Ranch Estates! This gorgeous single story ranch home sits on almost a 1/4 acre. The backyard covered patio and all the outdoor areas are highly epicurean spaces. Super tranquil and it feels like you are at the park, complete with lush landscaping and no rear neighbor. Stately front yard has a magnificent circular driveway and meticulously kept matured trees and 3 car garage .Inside are 10 ft. volume ceilings, a spectacular dream kitchen remodel you have too see to believe and the bathrooms are all completely updated as well- New wood look tile look flooring through out, new fixtures and lighting through out, custom shutters. Newer A/C - SERIOUSLY TOO MUCH to mention just come and see today! DO NOT MISS THIS HOME
Location
State NV
County Clark County
Community Canyon Ranch Estates
Zoning Single Family
Body of Water Public
Interior
Interior Features Bedroom on Main Level, Ceiling Fan(s), Primary Downstairs
Heating Central, Gas
Cooling Central Air, Electric
Flooring Laminate
Fireplaces Number 1
Fireplaces Type Gas, Great Room
Furnishings Unfurnished
Window Features Blinds,Double Pane Windows
Appliance Built-In Gas Oven, Gas Cooktop, Disposal
Laundry Gas Dryer Hookup, Main Level, Laundry Room
Exterior
Exterior Feature Patio
Parking Features Attached, Garage
Garage Spaces 3.0
Fence Block, Back Yard
Pool None
Utilities Available Underground Utilities
Amenities Available Gated
Roof Type Composition,Shingle
Porch Covered, Patio
Garage 1
Private Pool no
Building
Lot Description Back Yard, Landscaped, Rocks, < 1/4 Acre
Faces West
Story 1
Sewer Public Sewer
Water Public
Architectural Style One Story
Construction Status RESALE
Schools
Elementary Schools Deskin Ruthe, Deskin Ruthe
Middle Schools Leavitt Justice Myron E
High Schools Centennial
Others
HOA Name Canyon Ranch Estates
Tax ID 138-03-110-028
Security Features Gated Community
Acceptable Financing Cash, Conventional, FHA, VA Loan
Listing Terms Cash, Conventional, FHA, VA Loan
Financing Conventional
Read Less

Copyright 2025 of the Las Vegas REALTORS®. All rights reserved.
Bought with Sarah Emick • Keller Williams Realty Southwe



