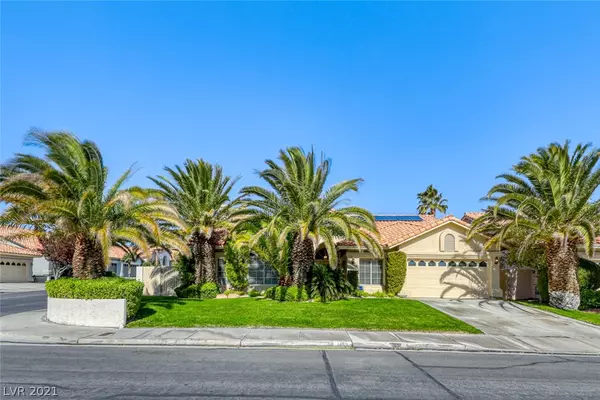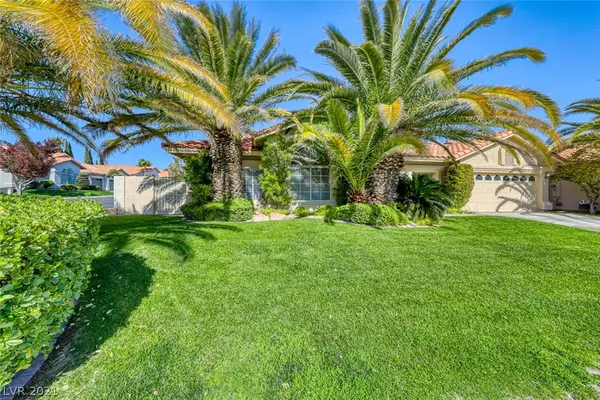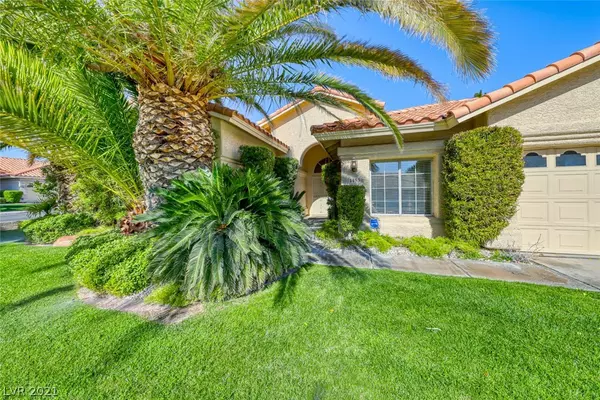For more information regarding the value of a property, please contact us for a free consultation.
1453 Castle Crest Drive Las Vegas, NV 89117
Want to know what your home might be worth? Contact us for a FREE valuation!

Our team is ready to help you sell your home for the highest possible price ASAP
Key Details
Sold Price $645,000
Property Type Single Family Home
Sub Type Single Family Residence
Listing Status Sold
Purchase Type For Sale
Square Footage 2,428 sqft
Price per Sqft $265
Subdivision Heritage Estate
MLS Listing ID 2282844
Sold Date 05/27/21
Style One Story
Bedrooms 4
Full Baths 2
Half Baths 1
Construction Status RESALE
HOA Fees $88/mo
HOA Y/N Yes
Originating Board GLVAR
Year Built 1993
Annual Tax Amount $3,679
Lot Size 8,276 Sqft
Acres 0.19
Property Description
LOCATION! LOCATION! LOCATION!!! A GORGEOUS SINGLE STORY estate proximity to SUMMERLIN, featuring a beautihul LARGE BACKYARD w/large POOL/SPA/waterfall, HUGE COVERED PATIO, and mature landscaping to enjoy the hot summer. A WOW!!!FRONT GRAND ENTRY lead to an open floorplan w/vaulted ceilings, spacious kitchen, granite countertops, large pantry, large windows all throughout the estate provide beautiful natural lighting, 2 fireplaces, large bedrooms, huge master bedroom/master bathroom w/ private backyard access, separate custom walking tub and shower. Great den/office with bay windows, custom built-in bookshelf in hallway, seperate laundry room. Extra features, POOL SOLAR SYSTEM, HOME ELECTRIC SOLAR SYSYTEM (both systems are owned out right) TANKLESS WATER HEATER and much more... This beauty is located proximity to Downtown Summerlin Mall, Las Vegas Ballpark, Boca Park, and many wonderful restaurants and shopping...THIS IS A MUST SEE!!!
Location
State NV
County Clark County
Community Peccole Ranch
Zoning Single Family
Body of Water Public
Interior
Interior Features Bedroom on Main Level, Ceiling Fan(s), Handicap Access, Primary Downstairs, Central Vacuum
Heating Central, Gas, Solar
Cooling Central Air, Electric
Flooring Carpet, Ceramic Tile
Fireplaces Number 2
Fireplaces Type Family Room, Gas, Primary Bedroom
Equipment Intercom
Furnishings Unfurnished
Window Features Blinds
Appliance Dryer, Disposal, Gas Range, Microwave, Refrigerator, Water Softener Owned, Water Purifier, Washer
Laundry Gas Dryer Hookup, Main Level, Laundry Room
Exterior
Exterior Feature Deck, Handicap Accessible, Patio, Private Yard, Sprinkler/Irrigation, Water Feature
Parking Features Attached, Garage
Garage Spaces 2.0
Fence Block, Back Yard
Pool Solar Heat, Pool/Spa Combo, Waterfall
Utilities Available Underground Utilities
Roof Type Tile
Porch Covered, Deck, Patio
Garage 1
Private Pool yes
Building
Lot Description Drip Irrigation/Bubblers, Front Yard, Sprinklers In Front, < 1/4 Acre
Faces East
Story 1
Sewer Public Sewer
Water Public
Architectural Style One Story
Structure Type Drywall
Construction Status RESALE
Schools
Elementary Schools Ober Dvorre & Hal, Ober Dvorre & Hal
Middle Schools Johnson Walter
High Schools Bonanza
Others
HOA Name Peccole Ranch
HOA Fee Include Common Areas,Taxes
Tax ID 163-05-217-024
Security Features Security System Owned,Controlled Access,Fire Sprinkler System
Acceptable Financing Cash, Conventional
Listing Terms Cash, Conventional
Financing Conventional
Read Less

Copyright 2025 of the Las Vegas REALTORS®. All rights reserved.
Bought with Michael J Nelson • Realty ONE Group, Inc



