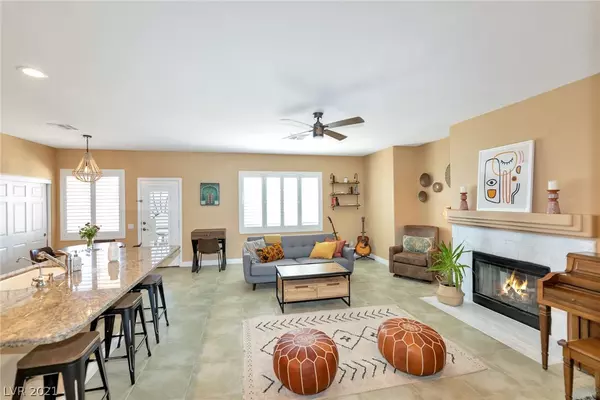For more information regarding the value of a property, please contact us for a free consultation.
2871 Desert Zinnia Lane Las Vegas, NV 89135
Want to know what your home might be worth? Contact us for a FREE valuation!

Our team is ready to help you sell your home for the highest possible price ASAP
Key Details
Sold Price $585,000
Property Type Single Family Home
Sub Type Single Family Residence
Listing Status Sold
Purchase Type For Sale
Square Footage 2,507 sqft
Price per Sqft $233
Subdivision Desert Willow-Phase 1
MLS Listing ID 2282939
Sold Date 04/16/21
Style Two Story
Bedrooms 4
Full Baths 3
Half Baths 1
Construction Status RESALE
HOA Y/N Yes
Originating Board GLVAR
Year Built 1998
Annual Tax Amount $2,756
Lot Size 6,098 Sqft
Acres 0.14
Property Description
Located in The Willows, a desirable Summerlin neighborhood. Summerlin features first class shopping, restaurants, Baseball stadium, NHL practice facility, Golf courses and Red Rock canyon only a short drive away. This home features two master suites one up & one down. The oversized, upstairs master highlights include a sitting area w/ fireplace, walk -in-closet, deluxe shower, and a balcony with a beautiful sunset view. Downstairs suite/junior casita has walk-in-shower and private entry with direct access to pool. The beautifully appointed kitchen has large island, granite counter tops and stainless steel appliances. Kitchen opens to family room with cozy fireplace. Great backyard with large pool and spa. Solar lease significantly reduces utility bill. Large laundry room is complete with storage cabinets. Next to Willow Community Park: Pool, Baseball Fields, Basketball Courts, Playground, Walking/Biking Trails.
Location
State NV
County Clark County
Community Summerlin South
Zoning Single Family
Body of Water Public
Interior
Interior Features Bedroom on Main Level, Ceiling Fan(s), Window Treatments
Heating Central, Electric, High Efficiency, Multiple Heating Units, Solar
Cooling Central Air, Electric, 2 Units
Flooring Laminate, Tile
Fireplaces Number 2
Fireplaces Type Gas, Living Room, Primary Bedroom
Furnishings Unfurnished
Window Features Double Pane Windows,Plantation Shutters
Appliance Built-In Gas Oven, Gas Cooktop, Disposal, Gas Range, Gas Water Heater, Microwave, Water Heater
Laundry Cabinets, Gas Dryer Hookup, Main Level, Laundry Room, Sink
Exterior
Exterior Feature Balcony, Private Yard
Parking Features Attached, Garage
Garage Spaces 2.0
Fence Block, Back Yard
Pool In Ground, Private, Pool/Spa Combo, Association, Community
Community Features Pool
Utilities Available Underground Utilities
Amenities Available Basketball Court, Dog Park, Playground, Park, Pool
View Y/N 1
View Park/Greenbelt
Roof Type Tile
Handicap Access Low Threshold Shower
Porch Balcony
Garage 1
Private Pool yes
Building
Lot Description Desert Landscaping, Landscaped, < 1/4 Acre
Faces East
Story 2
Sewer Public Sewer
Water Public
Architectural Style Two Story
Construction Status RESALE
Schools
Elementary Schools Ober Dvorre & Hal, Ober Dvorre & Hal
Middle Schools Fertitta Frank & Victoria
High Schools Palo Verde
Others
HOA Name Summerlin South
HOA Fee Include Recreation Facilities
Tax ID 164-12-614-003
Acceptable Financing Cash, Conventional
Listing Terms Cash, Conventional
Financing Cash
Read Less

Copyright 2025 of the Las Vegas REALTORS®. All rights reserved.
Bought with Sandy L Margolin • Urban Nest Realty



