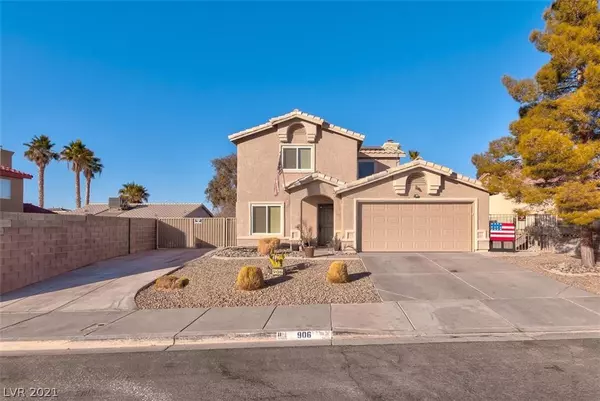For more information regarding the value of a property, please contact us for a free consultation.
906 Sunnyfield Way Henderson, NV 89015
Want to know what your home might be worth? Contact us for a FREE valuation!

Our team is ready to help you sell your home for the highest possible price ASAP
Key Details
Sold Price $345,600
Property Type Single Family Home
Sub Type Single Family Residence
Listing Status Sold
Purchase Type For Sale
Square Footage 1,810 sqft
Price per Sqft $190
Subdivision Lakeside Highlands Phase 2
MLS Listing ID 2260046
Sold Date 02/26/21
Style Two Story
Bedrooms 4
Full Baths 3
Construction Status RESALE
HOA Y/N No
Originating Board GLVAR
Year Built 1994
Annual Tax Amount $1,390
Lot Size 6,098 Sqft
Acres 0.14
Property Description
This is a home that you will enjoy viewing! Immaculate and ready for move in. 4 bedrooms with a bedroom downstairs and a bathroom, Custom Modern Cabinetry, Granite Counters and Breakfast Bar, Stainless Appliances and Undermount SS Sink with updated fixtures. Washer and Dryer in separate Laundry Room downstairs. Carpet on stairs and upstairs areas except for the bathrooms which are nicely tiled. 4 in baseboards with neutral paint throughout, just repainted. Backyard with Artificial Turf and nice rocked landscaping, Covered patio for outdoor relaxing. Separate Oversized GATED RV parking, ( must see), Storage shed in rear yard stays. Mr and Mrs Clean lived here. Solar and Evaporative Cooler with this property to save $$$$ on utility bills. This home says "Welcome home!" Henderson Heritgage Walking and Sports Park , Dog Park,and Aquatic Center, Senior Center nearby. NO HOA!
Location
State NV
County Clark County
Zoning Single Family
Body of Water Public
Interior
Interior Features Bedroom on Main Level, Ceiling Fan(s)
Heating Central, Gas
Cooling Central Air, Evaporative Cooling, Electric
Flooring Carpet, Ceramic Tile
Fireplaces Number 1
Fireplaces Type Family Room, Gas
Furnishings Unfurnished
Window Features Double Pane Windows,Low Emissivity Windows
Appliance Dryer, Dishwasher, Disposal, Gas Range, Microwave, Refrigerator, Washer
Laundry Gas Dryer Hookup, Laundry Room
Exterior
Exterior Feature Patio, Private Yard
Parking Features Attached, Finished Garage, Garage, Garage Door Opener
Garage Spaces 2.0
Fence Block, Back Yard, Wrought Iron
Pool None
Amenities Available None
Roof Type Tile
Porch Patio
Garage 1
Private Pool no
Building
Lot Description Desert Landscaping, Landscaped, Rocks, Synthetic Grass, < 1/4 Acre
Faces South
Story 2
Sewer Public Sewer
Water Public
Architectural Style Two Story
Structure Type Drywall
Construction Status RESALE
Schools
Elementary Schools Morrow Sue H, Morrow Sue H
Middle Schools Brown B. Mahlon
High Schools Basic Academy
Others
HOA Fee Include None
Tax ID 179-16-210-013
Acceptable Financing Cash, Conventional, FHA, VA Loan
Listing Terms Cash, Conventional, FHA, VA Loan
Financing Conventional
Read Less

Copyright 2025 of the Las Vegas REALTORS®. All rights reserved.
Bought with Jamie D Graham • Crown Point Realty, LLC



