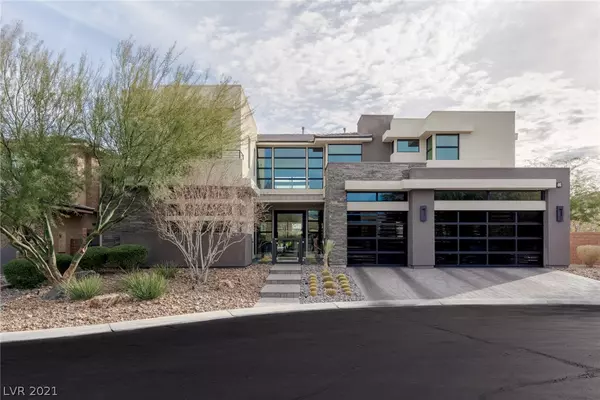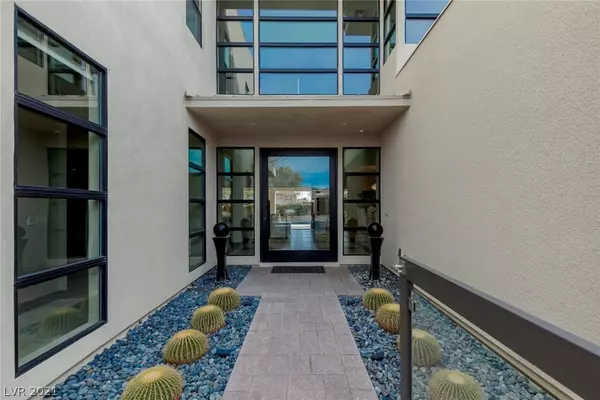For more information regarding the value of a property, please contact us for a free consultation.
46 Moonfire Drive Las Vegas, NV 89135
Want to know what your home might be worth? Contact us for a FREE valuation!

Our team is ready to help you sell your home for the highest possible price ASAP
Key Details
Sold Price $2,350,000
Property Type Single Family Home
Sub Type Single Family Residence
Listing Status Sold
Purchase Type For Sale
Square Footage 4,618 sqft
Price per Sqft $508
Subdivision Summerlin Village 18 Ridges Parcel M N O Phase 1
MLS Listing ID 2260931
Sold Date 02/16/21
Style Two Story
Bedrooms 4
Full Baths 4
Half Baths 1
Construction Status RESALE
HOA Fees $475/mo
HOA Y/N Yes
Originating Board GLVAR
Year Built 2014
Annual Tax Amount $13,169
Lot Size 0.310 Acres
Acres 0.31
Property Description
The Epitome of Luxury Living! Highly upgraded semi-custom 2-story w/exceptional mountain views, superior privacy, & unparalleled amenities. Desert contemporary/modern finish w/8' glass entry door, custom stonework, upgraded flooring & countertops, & much more. Smart home features include whole-home sound, intelligent thermostats, motorized shades, & 8-camera surveillance system. Great room w/22' ceilings, white glass wet bar, 378-bottle wine wall, & 20' wide glass pocket doors to patio. Eat-in kitchen w/Thermador appliances. Rear yard w/stainless outdoor kitchen, fire pit lounge, & zero-edge pool/spa/wet deck w/state-of-the-art pool equipment & color-changing lights. Spacious office w/corner pocket doors that open to pool deck. Primary bedroom up w/incredible mountain views, 2 large closets w/custom cabinetry, counter-to-ceiling mirrors, Da Vinci bathtub w/in-ceiling faucet, & rainfall shower w/benches & body jets. 3-car garage w/epoxy floors & tinted glass doors.
Location
State NV
County Clark County
Community The Ridges-Sterling
Zoning Single Family
Body of Water Public
Interior
Interior Features Bedroom on Main Level, Ceiling Fan(s), Window Treatments, Central Vacuum, Programmable Thermostat
Heating Central, Gas, Multiple Heating Units
Cooling Central Air, Electric, 2 Units
Flooring Carpet, Tile
Fireplaces Number 2
Fireplaces Type Gas, Great Room, Primary Bedroom
Furnishings Unfurnished
Window Features Blinds,Double Pane Windows,Drapes
Appliance Built-In Electric Oven, Double Oven, Dishwasher, Electric Cooktop, Disposal, Multiple Water Heaters, Microwave, Refrigerator, Water Softener Owned, Tankless Water Heater
Laundry Cabinets, Electric Dryer Hookup, Gas Dryer Hookup, Main Level, Laundry Room, Sink
Exterior
Exterior Feature Built-in Barbecue, Balcony, Barbecue, Patio, Private Yard, Sprinkler/Irrigation
Parking Features Attached, Finished Garage, Garage, Private, Shelves, Storage
Garage Spaces 3.0
Fence Block, Back Yard
Pool Heated, In Ground, Negative Edge, Private, Association, Community
Community Features Pool
Utilities Available Cable Available, Underground Utilities
Amenities Available Basketball Court, Clubhouse, Fitness Center, Golf Course, Gated, Jogging Path, Playground, Park, Pool, Guard, Spa/Hot Tub, Security, Tennis Court(s)
View Y/N 1
View Mountain(s)
Roof Type Pitched,Tile
Porch Balcony, Covered, Patio
Garage 1
Private Pool yes
Building
Lot Description 1/4 to 1 Acre Lot, Cul-De-Sac, Drip Irrigation/Bubblers, Landscaped, Rocks
Faces North
Story 2
Sewer Public Sewer
Water Public
Architectural Style Two Story
Structure Type Frame,Stucco
Construction Status RESALE
Schools
Elementary Schools Goolsby Judy & John, Goolsby Judy & John
Middle Schools Fertitta Frank & Victoria
High Schools Durango
Others
HOA Name The Ridges-Sterling
HOA Fee Include Association Management,Maintenance Grounds,Recreation Facilities,Security
Tax ID 164-14-815-018
Security Features Security System Owned,Controlled Access,Gated Community
Acceptable Financing Cash, Conventional
Listing Terms Cash, Conventional
Financing Cash
Read Less

Copyright 2025 of the Las Vegas REALTORS®. All rights reserved.
Bought with Hechi Sun • eNational Realty Group



