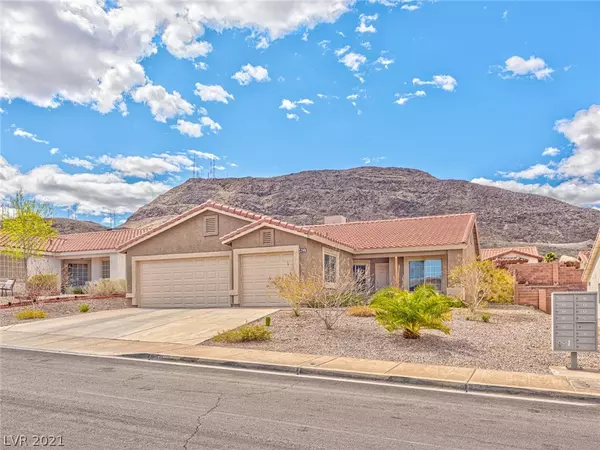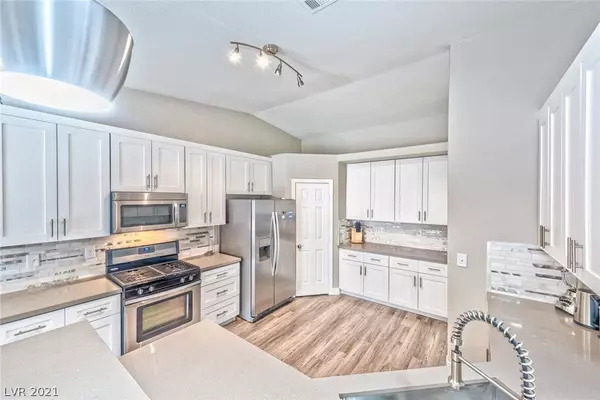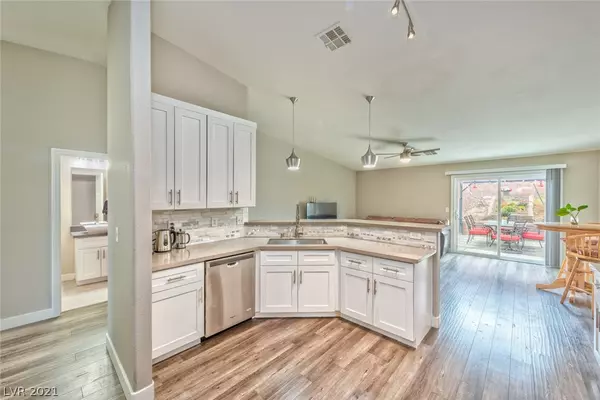For more information regarding the value of a property, please contact us for a free consultation.
421 Palegold Street Henderson, NV 89012
Want to know what your home might be worth? Contact us for a FREE valuation!

Our team is ready to help you sell your home for the highest possible price ASAP
Key Details
Sold Price $425,000
Property Type Single Family Home
Sub Type Single Family Residence
Listing Status Sold
Purchase Type For Sale
Square Footage 1,930 sqft
Price per Sqft $220
Subdivision Montenegro Estate
MLS Listing ID 2281099
Sold Date 05/14/21
Style One Story
Bedrooms 5
Full Baths 2
Half Baths 1
Construction Status RESALE
HOA Fees $12/mo
HOA Y/N Yes
Originating Board GLVAR
Year Built 1999
Annual Tax Amount $1,713
Lot Size 6,969 Sqft
Acres 0.16
Property Description
PRISTINE ultra-upgraded nearly 2000 sf MODERNIZED SINGLE STORY nestled at the foot of the Black Mtns! Sparking white QUARTZ countertops throughout kitchen & baths! Contemporary upgraded WHITE Shaker cabinetry throughout home! Chic grey "wood" flooring everywhere except bedrooms. Open kitchen overlooks spacious family room w/STAINLESS APPLIANCES, walkin pantry, pendant lighting! 3 remodeled baths w/new vanities/faucets/lighting, frameless shower enclosure. Huge primary bed is separate from others w/WALKIN CLOSET,dbl vanity,custom shower tile. New SLIDING GLASS DOOR opens to huge patio w/shade structure,fully landscaped low maintenance yard w/ synthetic turf, raised flowerbed/plants/shrubs. TOTALLY PRIVATE YARD w/mountain view, & a peekaboo strip view in front! BRAND NEW 2021 water heater,NEW exterior & interior paint, new garage door, 4 ceiling fans. Super low HOA only $12/mo, no LID/SID fees! IMMACULATE~COMPARE THE VALUE, this one is MOVE IN READY! Get it before it's GONE.
Location
State NV
County Clark County
Community Montenegro Est
Zoning Single Family
Body of Water Public
Interior
Interior Features Bedroom on Main Level, Ceiling Fan(s), Primary Downstairs, Window Treatments, Programmable Thermostat
Heating Central, Gas
Cooling Central Air, Electric
Flooring Laminate, Tile
Equipment Water Softener Loop
Furnishings Unfurnished
Window Features Blinds,Double Pane Windows,Low Emissivity Windows,Window Treatments
Appliance Dishwasher, ENERGY STAR Qualified Appliances, Disposal, Gas Range, Gas Water Heater, Microwave, Water Heater
Laundry Cabinets, Gas Dryer Hookup, Laundry Room, Sink
Exterior
Exterior Feature Patio, Private Yard, Sprinkler/Irrigation
Parking Features Air Conditioned Garage, Attached, Finished Garage, Garage
Garage Spaces 3.0
Fence Block, Back Yard
Pool None
Utilities Available Cable Available, Underground Utilities
Amenities Available Jogging Path, Park
View Y/N 1
View City, Mountain(s), Strip View
Roof Type Tile
Topography Mountainous
Handicap Access Grip-Accessible Features, Levered Handles, Accessible Entrance, Accessibility Features
Porch Patio
Garage 1
Private Pool no
Building
Lot Description Drip Irrigation/Bubblers, Landscaped, Synthetic Grass, < 1/4 Acre
Faces North
Story 1
Sewer Public Sewer
Water Public
Architectural Style One Story
Structure Type Frame,Stucco
Construction Status RESALE
Schools
Elementary Schools Newton Ulis, Newton Ulis
Middle Schools Mannion Jack & Terry
High Schools Foothill
Others
HOA Name MONTENEGRO EST
HOA Fee Include Association Management,Reserve Fund
Tax ID 178-24-211-012
Acceptable Financing Cash, Conventional, FHA, VA Loan
Listing Terms Cash, Conventional, FHA, VA Loan
Financing Conventional
Read Less

Copyright 2025 of the Las Vegas REALTORS®. All rights reserved.
Bought with Manon Alpe • Love Local Real Estate



