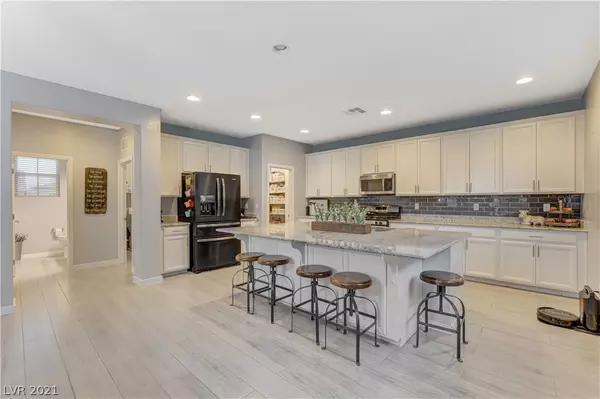For more information regarding the value of a property, please contact us for a free consultation.
11276 Tuckermuck Bay Court Las Vegas, NV 89179
Want to know what your home might be worth? Contact us for a FREE valuation!

Our team is ready to help you sell your home for the highest possible price ASAP
Key Details
Sold Price $480,000
Property Type Single Family Home
Sub Type Single Family Residence
Listing Status Sold
Purchase Type For Sale
Square Footage 3,166 sqft
Price per Sqft $151
Subdivision Monterey Ranch Phase 4
MLS Listing ID 2280400
Sold Date 05/05/21
Style Three Story
Bedrooms 4
Full Baths 2
Half Baths 1
Three Quarter Bath 1
Construction Status RESALE
HOA Fees $56/mo
HOA Y/N Yes
Originating Board GLVAR
Year Built 2016
Annual Tax Amount $4,203
Lot Size 4,791 Sqft
Acres 0.11
Property Description
Beautiful modern farmhouse styled home in the heart of Mountain's Edge! This one won't last...beautiful upgrades & custom finishes thru-out. Smart home & energy efficient. Two master suites, one on the ground floor, perfect for a MIL or private guest suite. Huge kitchen with matching appliances, ample storage, granite counters & custom backsplash. Connected dining/family room with beautiful tile floors, extra large ceiling fan, and covered balcony facing the front of the house. Extra large pantry & laundry room! Upgraded tile floors throughout the main living areas, shiplap accent walls, two-toned paint thru-out, ceiling fans in all bedrooms, water efficient toilets...so many custom finishes! Located on corner lot in quiet cul-de-sac, it has a beautifully finished backyard with a covered patio, extended pavers patio and real grass! Gated community w/pool and splashpad/playground a short walk away. Minutes from parks, schools & walking trails. Abundance of shopping & restaurants nearby.
Location
State NV
County Clark County
Community Monterey Ranch
Zoning Single Family
Body of Water Public
Interior
Interior Features Bedroom on Main Level, Ceiling Fan(s), Programmable Thermostat
Heating Central, Gas, Multiple Heating Units
Cooling Central Air, Electric, ENERGY STAR Qualified Equipment, 2 Units
Flooring Carpet, Tile
Furnishings Unfurnished
Window Features Blinds,Low Emissivity Windows
Appliance Dryer, Dishwasher, Disposal, Gas Range, Microwave, Refrigerator, Water Heater, Washer
Laundry Gas Dryer Hookup, Laundry Room, Upper Level
Exterior
Exterior Feature Patio, Private Yard, Sprinkler/Irrigation
Parking Features Attached, Garage, Garage Door Opener, Inside Entrance, Private, Storage
Garage Spaces 2.0
Fence Block, Back Yard
Pool Community
Community Features Pool
Utilities Available Cable Available, Underground Utilities
Amenities Available Gated, Jogging Path, Playground, Park, Pool, Security
Roof Type Tile
Porch Covered, Patio
Garage 1
Private Pool no
Building
Lot Description Back Yard, Corner Lot, Cul-De-Sac, Drip Irrigation/Bubblers, Desert Landscaping, Landscaped, No Rear Neighbors, < 1/4 Acre
Faces West
Story 3
Sewer Public Sewer
Water Public
Architectural Style Three Story
Structure Type Frame,Stucco
Construction Status RESALE
Schools
Elementary Schools Jones Blackhurst, Janis Es, Jones Blackhurst, Janis
Middle Schools Tarkanian
High Schools Desert Oasis
Others
HOA Name Monterey Ranch
HOA Fee Include Association Management,Common Areas,Recreation Facilities,Reserve Fund,Security,Taxes
Tax ID 176-34-215-100
Security Features Gated Community
Acceptable Financing Cash, Conventional, FHA, VA Loan
Listing Terms Cash, Conventional, FHA, VA Loan
Financing Conventional
Read Less

Copyright 2025 of the Las Vegas REALTORS®. All rights reserved.
Bought with Tony Espinoza • RE/MAX ONE



