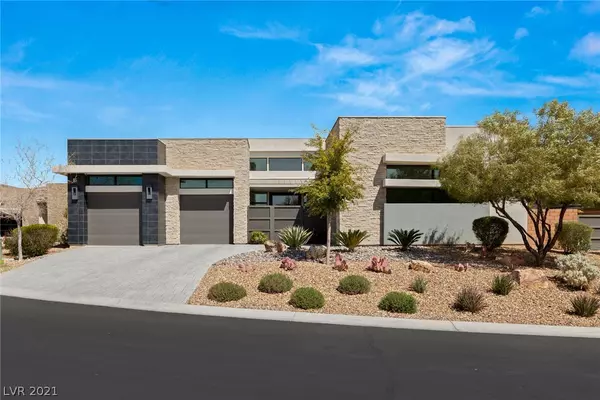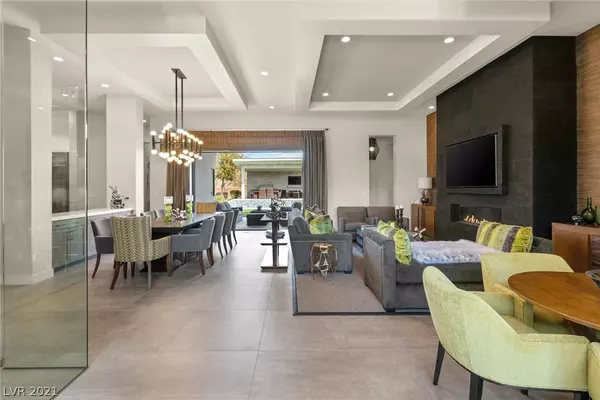For more information regarding the value of a property, please contact us for a free consultation.
85 GLADE HOLLOW Drive Las Vegas, NV 89135
Want to know what your home might be worth? Contact us for a FREE valuation!

Our team is ready to help you sell your home for the highest possible price ASAP
Key Details
Sold Price $2,337,500
Property Type Single Family Home
Sub Type Single Family Residence
Listing Status Sold
Purchase Type For Sale
Square Footage 3,797 sqft
Price per Sqft $615
Subdivision Summerlin Village 18 Ridges Parcel M N O Phase 1
MLS Listing ID 2263301
Sold Date 02/17/21
Style One Story
Bedrooms 3
Full Baths 3
Half Baths 1
Construction Status RESALE
HOA Fees $475/mo
HOA Y/N Yes
Originating Board GLVAR
Year Built 2015
Annual Tax Amount $11,830
Lot Size 0.330 Acres
Acres 0.33
Property Description
A True Trifecta! This contemporary home in Summerlin Village is a sensory delight. Professionally decorated to incorporate bright accents and stunning citrus tones, the open plan is a unique example of lifestyle ease and good taste. The backyard is equally inviting, with a sparkling pool and spa highlighted by a distinctive cabana. A secluded covered sitting area adjoins the home, with a Viking barbecue, television, and fireplace to allow residents to enjoy leisure time with friends and family. The home's interior features great separation of public and private space. With a stunning master suite and two additional bedrooms with full baths, a magnificent great room with wet bar, separate dining room and a kitchen that is a chef's delight. The light-filled interior invites the outdoors in for dramatic effect in all seasons. With flooring of oversized marble tiles throughout, dramatic lighting fixtures and large expanses of glass, this home speaks of elegance and sophistication.
Location
State NV
County Clark County
Community Summerlin
Zoning Single Family
Body of Water Public
Interior
Interior Features Bedroom on Main Level, Ceiling Fan(s), Primary Downstairs, Window Treatments
Heating Central, Gas, Multiple Heating Units
Cooling Central Air, Electric, 2 Units
Flooring Marble
Fireplaces Number 3
Fireplaces Type Gas, Great Room, Primary Bedroom, Outside
Furnishings Furnished
Window Features Double Pane Windows,Window Treatments
Appliance Built-In Gas Oven, Double Oven, Dryer, Dishwasher, Gas Cooktop, Disposal, Gas Range, Microwave, Refrigerator, Wine Refrigerator, Washer
Laundry Gas Dryer Hookup, Main Level, Laundry Room
Exterior
Exterior Feature Built-in Barbecue, Barbecue, Courtyard, Handicap Accessible, Patio, Private Yard, Sprinkler/Irrigation
Parking Features Attached, Garage, Garage Door Opener, Inside Entrance
Garage Spaces 3.0
Fence Brick, Back Yard
Pool Heated, In Ground, Private, Pool/Spa Combo, Association
Utilities Available Cable Available, Underground Utilities
Amenities Available Fitness Center, Golf Course, Gated, Pool, Guard, Spa/Hot Tub, Security, Tennis Court(s)
View None
Roof Type Flat
Handicap Access Accessibility Features
Porch Covered, Patio
Garage 1
Private Pool yes
Building
Lot Description Drip Irrigation/Bubblers, Synthetic Grass, < 1/4 Acre
Faces South
Story 1
Sewer Public Sewer
Water Public
Architectural Style One Story
Structure Type Frame,Stucco
Construction Status RESALE
Schools
Elementary Schools Goolsby Judy & John, Goolsby Judy & John
Middle Schools Fertitta Frank & Victoria
High Schools Durango
Others
HOA Name Summerlin
HOA Fee Include Association Management,Maintenance Grounds,Security
Tax ID 164-23-514-080
Acceptable Financing Cash, Conventional
Listing Terms Cash, Conventional
Financing Cash
Read Less

Copyright 2025 of the Las Vegas REALTORS®. All rights reserved.
Bought with Isaac F Moore • Synergy Sothebys Int'l Realty



