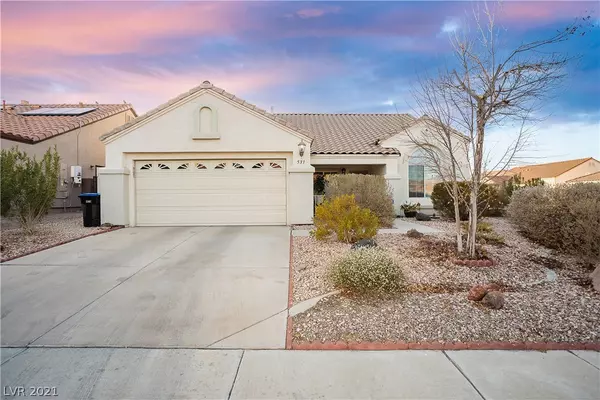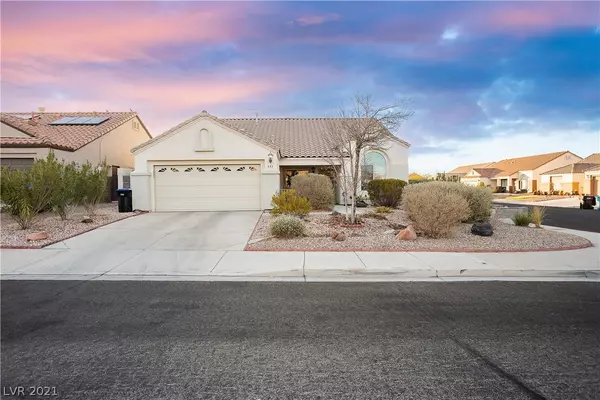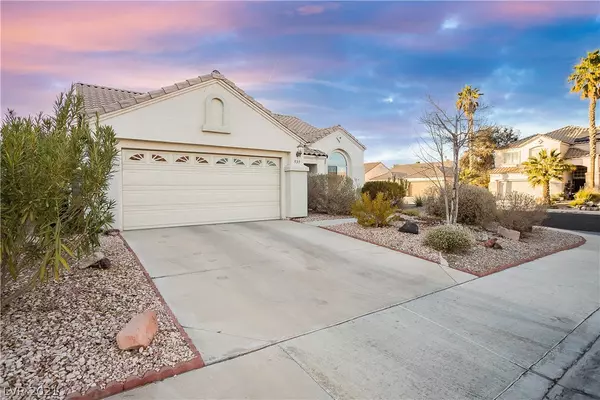For more information regarding the value of a property, please contact us for a free consultation.
531 Silent Siesta Drive Henderson, NV 89015
Want to know what your home might be worth? Contact us for a FREE valuation!

Our team is ready to help you sell your home for the highest possible price ASAP
Key Details
Sold Price $340,000
Property Type Single Family Home
Sub Type Single Family Residence
Listing Status Sold
Purchase Type For Sale
Square Footage 1,799 sqft
Price per Sqft $188
Subdivision Race Track Homes
MLS Listing ID 2259128
Sold Date 01/21/21
Style One Story
Bedrooms 4
Full Baths 2
Construction Status RESALE
HOA Y/N No
Originating Board GLVAR
Year Built 1995
Annual Tax Amount $1,412
Lot Size 6,534 Sqft
Acres 0.15
Property Description
Stunning 4 Bed 2 Bath Desired floor plan 1799sqft Single Story Residence on a Corner Lot!~Formal Living & Dining Rooms with Cathedral-Vaulted Ceilings, new tile flooring at the entry leads to an Oversized Kitchen with Island, Pot Shelves, Cabinets Galore, Upgraded hardware, new Quartz Countertops & Neutral easy maintenance tile Flooring~Relax in your Separate Family Room or head Outdoors to a Park-like Backyard with a Custom Patio Cover, Shade Big Tree, included gas BBQ & a Meticulous Flower Garden with a sprinklers, your own Oasis~3 Spacious Secondary Bedrooms(2 w/ new tile flooring)~Master Suite featuring Vaulted ceiling, Dual Sinks new countertops & faucets, Walk-In Closet, Separate Tub & Shower~Window Coverings & Hunter Fans throughout~Washer & dryer included~HVAC replaced in 2018~Kitchen appliances, water heater & garage door are less than 6 yrs old~Location Location Location!!Short distance to shopping & to Heritage Park & trails~ This home is immaculate inside & out with NO HOA!
Location
State NV
County Clark County
Zoning Single Family
Body of Water Public
Interior
Interior Features Bedroom on Main Level, Ceiling Fan(s), Primary Downstairs, Pot Rack
Heating Central, Gas
Cooling Central Air, Electric
Flooring Carpet, Ceramic Tile
Furnishings Unfurnished
Window Features Blinds,Tinted Windows
Appliance Dryer, Dishwasher, Disposal, Gas Range, Washer
Laundry Gas Dryer Hookup, Laundry Room
Exterior
Exterior Feature Barbecue, Patio, Private Yard, Sprinkler/Irrigation
Parking Features Attached, Garage, Garage Door Opener
Garage Spaces 2.0
Fence Block, Back Yard
Pool None
Utilities Available Underground Utilities
Amenities Available None
Roof Type Tile
Porch Covered, Patio
Garage 1
Private Pool no
Building
Lot Description Corner Lot, Drip Irrigation/Bubblers, Desert Landscaping, Landscaped, < 1/4 Acre
Faces East
Story 1
Sewer Public Sewer
Water Public
Architectural Style One Story
Structure Type Frame,Stucco
Construction Status RESALE
Schools
Elementary Schools Morrow Sue H, Morrow Sue H
Middle Schools Brown B. Mahlon
High Schools Basic Academy
Others
Tax ID 179-21-110-037
Acceptable Financing Cash, Conventional, FHA, VA Loan
Listing Terms Cash, Conventional, FHA, VA Loan
Financing Cash
Read Less

Copyright 2025 of the Las Vegas REALTORS®. All rights reserved.
Bought with Shawn C Cunningham • RE/MAX Advantage



