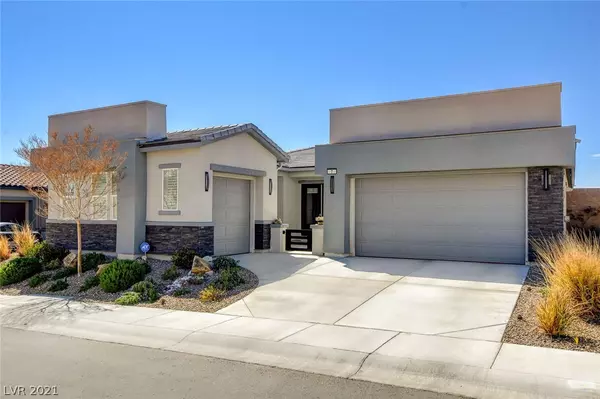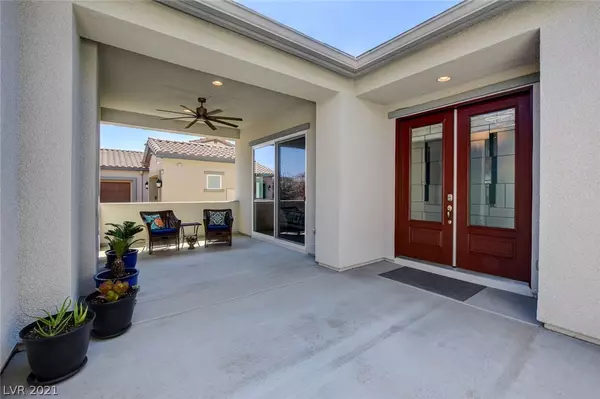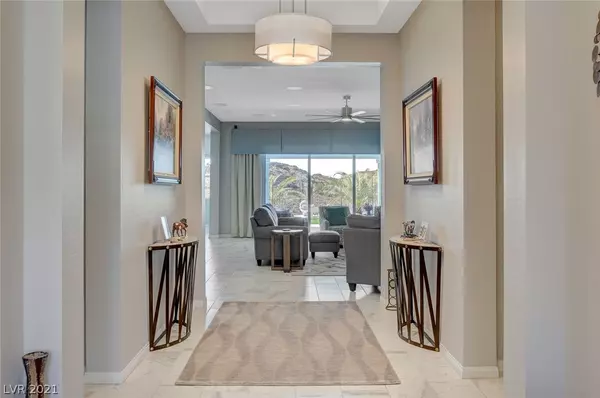For more information regarding the value of a property, please contact us for a free consultation.
7 Vicolo Bella Henderson, NV 89011
Want to know what your home might be worth? Contact us for a FREE valuation!

Our team is ready to help you sell your home for the highest possible price ASAP
Key Details
Sold Price $1,100,000
Property Type Single Family Home
Sub Type Single Family Residence
Listing Status Sold
Purchase Type For Sale
Square Footage 2,638 sqft
Price per Sqft $416
Subdivision The Falls Parcel K -Phase 3B
MLS Listing ID 2279690
Sold Date 09/10/21
Style One Story
Bedrooms 3
Full Baths 3
Construction Status RESALE
HOA Fees $70/mo
HOA Y/N Yes
Originating Board GLVAR
Year Built 2018
Annual Tax Amount $4,900
Lot Size 8,712 Sqft
Acres 0.2
Property Description
Highly upgraded Lake LV Single Story 3 Bed 3 Bath, 3 Car garage large elevated lot with city / mountain / partial strip view. Courtyard entry has fireplace and ceiling fan with separate entrance to guest suite. 15' triple sliders, large view windows at rear, upgraded tile and carpet, upgraded cabinets throughout including laundry. Additional upgrades include designer custom window coverings with remote control blinds. Dimmable LED lighting controls and designer lighting in entry hall, dining and kitchen. Dolby Atmos theater system in living room with Hummel remote and rack placed in primary closet. Designer landscaping and lighting, extended patio covering, custom epoxy concrete on patio and garage. Upgraded smart garage door openers, kinetico system, garage window shutters, irrigation with integrated plant feeder. Many more upgrades too numerous to list and can be purchased turnkey with designer matching furniture and decor. See available 3D tour and video walk through tour.
Location
State NV
County Clark County
Community Regatta Heights
Zoning Single Family
Body of Water Public
Interior
Interior Features Ceiling Fan(s), Primary Downstairs, Window Treatments, Additional Living Quarters, Programmable Thermostat
Heating Central, Gas
Cooling Central Air, Electric
Flooring Carpet, Tile
Fireplaces Number 2
Fireplaces Type Gas, Great Room, Outside
Furnishings Furnished
Window Features Blinds,Drapes,Low Emissivity Windows,Window Treatments
Appliance Built-In Gas Oven, Dryer, Gas Cooktop, Disposal, Microwave, Refrigerator, Water Softener Owned, Tankless Water Heater, Washer
Laundry Gas Dryer Hookup, Main Level
Exterior
Exterior Feature Courtyard, Patio, Sprinkler/Irrigation, Water Feature
Parking Features Attached, Garage, Storage
Garage Spaces 3.0
Fence Block, Back Yard, Wrought Iron
Pool None
Utilities Available Cable Available
Amenities Available Clubhouse, Gated
View Y/N 1
View City, Mountain(s), Strip View
Roof Type Tile
Porch Covered, Patio
Garage 1
Private Pool no
Building
Lot Description Cul-De-Sac, Drip Irrigation/Bubblers, Desert Landscaping, Front Yard, Sprinklers In Front, Landscaped, < 1/4 Acre
Faces East
Story 1
Sewer Public Sewer
Water Public
Architectural Style One Story
Construction Status RESALE
Schools
Elementary Schools Stevens Josh, Josh Stevens
Middle Schools Brown B. Mahlon
High Schools Basic Academy
Others
HOA Name Regatta Heights
HOA Fee Include Common Areas,Taxes
Tax ID 160-27-719-056
Security Features Security System Owned,Fire Sprinkler System,Gated Community
Acceptable Financing Cash, Conventional, VA Loan
Listing Terms Cash, Conventional, VA Loan
Financing Cash
Read Less

Copyright 2025 of the Las Vegas REALTORS®. All rights reserved.
Bought with Christopher Malden • Synergy Sothebys Int'l Realty



