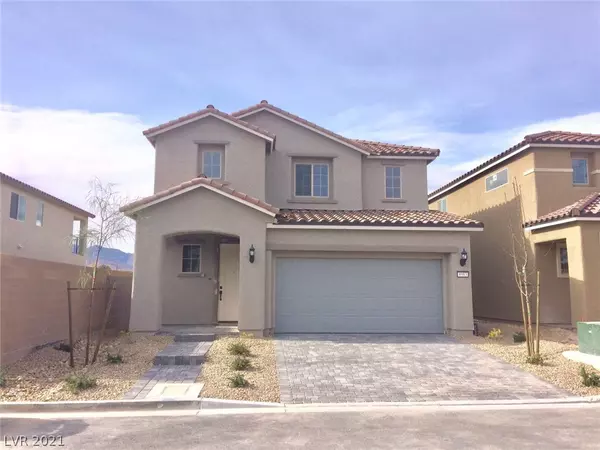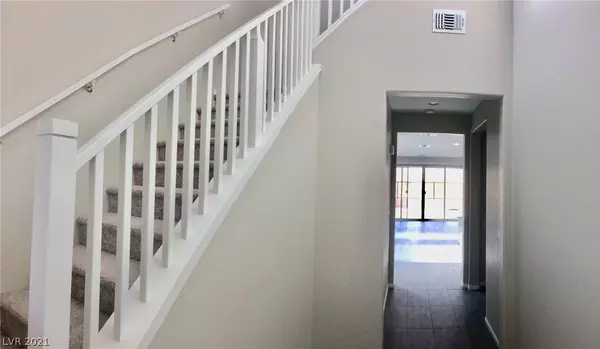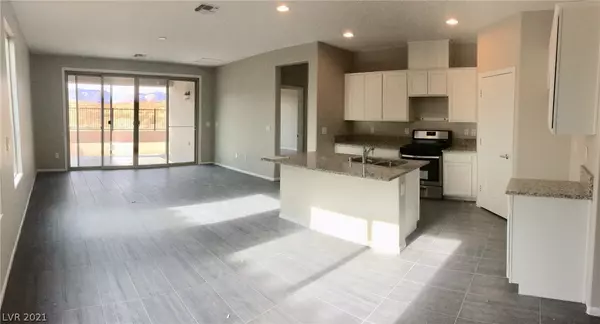For more information regarding the value of a property, please contact us for a free consultation.
8983 Sweet Chestnut Lane Las Vegas, NV 89178
Want to know what your home might be worth? Contact us for a FREE valuation!

Our team is ready to help you sell your home for the highest possible price ASAP
Key Details
Sold Price $446,918
Property Type Single Family Home
Sub Type Single Family Residence
Listing Status Sold
Purchase Type For Sale
Square Footage 2,453 sqft
Price per Sqft $182
Subdivision Blue Diamond / Grand Canyon No
MLS Listing ID 2257274
Sold Date 02/22/21
Style Two Story
Bedrooms 4
Full Baths 1
Half Baths 1
Three Quarter Bath 1
Construction Status NEW
HOA Y/N Yes
Originating Board GLVAR
Year Built 2020
Annual Tax Amount $4,439
Lot Size 4,356 Sqft
Acres 0.1
Property Description
Come see this popular Saffron plan on one-of-a-kind home site with no homes directly behind and beautiful suset and mountain backdrop. This open floorplan features downstairs owner's suite, gathering room that connects to café (nook) and kitchen with island. Kitchen features stainless steel Whirlpool stove, microwave and dishwasher. Home has two laundry areas, one upstairs and one downstairs for convenience. Large covered Patio and back yard will be perfect for outdoor gatherings. Industry leading Pulte Home quality with blown-in insulation for superb energy efficiency. Home comes with builder warranty for peace of mind. Final finishing touches will be completed soon and home will be ready for end of January 2021 occupancy.
Location
State NV
County Clark County
Community Diamond Trails
Zoning Single Family
Body of Water Public
Interior
Interior Features Primary Downstairs, None, Programmable Thermostat
Heating Gas, High Efficiency, Zoned
Cooling Central Air, Electric, High Efficiency
Flooring Carpet, Ceramic Tile
Furnishings Unfurnished
Window Features Double Pane Windows,Low Emissivity Windows
Appliance Dishwasher, ENERGY STAR Qualified Appliances, Disposal, Gas Range, Microwave, Tankless Water Heater
Laundry Gas Dryer Hookup, Laundry Closet, Main Level, Laundry Room, Upper Level
Exterior
Exterior Feature Barbecue, Patio, Private Yard, Sprinkler/Irrigation
Parking Features Attached, Garage, Garage Door Opener, Inside Entrance
Garage Spaces 2.0
Fence Block, Back Yard, Wrought Iron
Pool None
Utilities Available High Speed Internet Available
View Y/N 1
View Mountain(s)
Roof Type Tile
Porch Covered, Patio
Private Pool no
Building
Lot Description Drip Irrigation/Bubblers, Desert Landscaping, Landscaped, Sprinklers Timer, < 1/4 Acre
Faces East
Story 2
Sewer Public Sewer
Water Public
Structure Type Frame,Stucco
New Construction 1
Construction Status NEW
Schools
Elementary Schools Forbuss, Robert L, Forbuss, Robert L.
Middle Schools Faiss, Wilbur & Theresa
High Schools Sierra Vista High
Others
HOA Name Diamond Trails
HOA Fee Include Association Management
Tax ID 176-19-112-032
Acceptable Financing Cash, Conventional, FHA, VA Loan
Listing Terms Cash, Conventional, FHA, VA Loan
Financing Conventional
Read Less

Copyright 2024 of the Las Vegas REALTORS®. All rights reserved.
Bought with NON MLS • NON-MLS OFFICE




