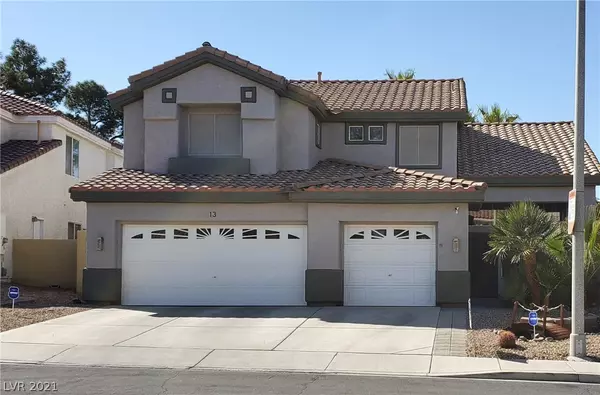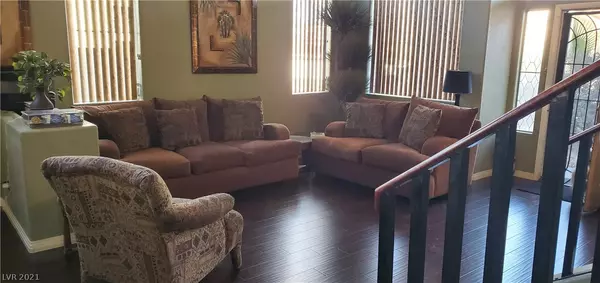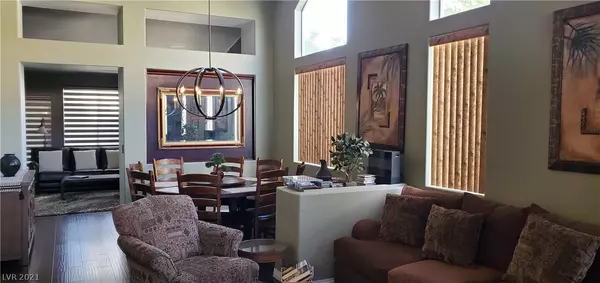For more information regarding the value of a property, please contact us for a free consultation.
13 Palazzo Terrace Henderson, NV 89074
Want to know what your home might be worth? Contact us for a FREE valuation!

Our team is ready to help you sell your home for the highest possible price ASAP
Key Details
Sold Price $462,500
Property Type Single Family Home
Sub Type Single Family Residence
Listing Status Sold
Purchase Type For Sale
Square Footage 2,466 sqft
Price per Sqft $187
Subdivision Capriani
MLS Listing ID 2276555
Sold Date 04/19/21
Style Two Story
Bedrooms 3
Full Baths 2
Half Baths 1
Construction Status RESALE
HOA Y/N Yes
Originating Board GLVAR
Year Built 1994
Annual Tax Amount $2,007
Lot Size 5,662 Sqft
Acres 0.13
Property Description
Beautiful 2 Story Home with Gorgeous Updates & Awesome Backyard! Thru the Custom Security Door * Upon Entry you will find yourself in the Living/ Dining area with alot of Natural Light * Renovated Kitchen has New SS Appliances, Quartz Countertops, Island, Custom Cabinets 15"x36" ,New Light Fixtures,New Flooring * a Family Room with Fireplace, Custom Window Coverings & New Tinted Glass Slider. * Master Bedroom is Downstairs with French Doors leading outside to a Stunning Patio Area. * Master Bath with His & Hers Vanities, Walk In Closets, New Walk In Shower. Laundry Room & 1/2 bath downstairs. Upstairs contains New Carpet, *the Loft Area with Built-In Work Station, Bathroom with Dual Sinks, Bathtub/Shower Combo, * 2nd Bedroom newly painted with Plantation Shutters * 3rd Bedroom has Unique Crawl Space for addt'l storage. 3 Car Garage has Storage Cabinets, Racks * Polyurea Custom Floor Coating * New Garage Door Opener *New Water Heater. Backyard has a Putting Green & Mature Landscaping.
Location
State NV
County Clark County
Community Legacy Village Hoa
Zoning Single Family
Body of Water Public
Interior
Interior Features Bedroom on Main Level, Ceiling Fan(s), Primary Downstairs, Window Treatments
Heating Central, Gas
Cooling Central Air, Electric, 2 Units
Flooring Carpet, Laminate, Tile
Fireplaces Number 1
Fireplaces Type Family Room, Gas
Furnishings Unfurnished
Window Features Blinds,Double Pane Windows,Window Treatments
Appliance Dishwasher, Disposal, Gas Range, Gas Water Heater, Microwave, Refrigerator, Water Heater
Laundry Gas Dryer Hookup, Main Level
Exterior
Exterior Feature Patio, Private Yard, Sprinkler/Irrigation
Parking Features Attached, Garage, Guest, Open
Garage Spaces 3.0
Parking On Site 1
Fence Block, Full
Pool None
Utilities Available Cable Available, Underground Utilities
Amenities Available Dog Park
Roof Type Tile
Porch Covered, Patio
Private Pool no
Building
Lot Description Drip Irrigation/Bubblers, Desert Landscaping, Landscaped, Rocks, Synthetic Grass, < 1/4 Acre
Faces East
Story 2
Sewer Public Sewer
Water Public
Construction Status RESALE
Schools
Elementary Schools Bartlett Selma, Bartlett Selma
Middle Schools Greenspun
High Schools Coronado High
Others
HOA Name Legacy Village HOA
HOA Fee Include Maintenance Grounds
Tax ID 178-16-410-078
Acceptable Financing Cash, Conventional, FHA, VA Loan
Listing Terms Cash, Conventional, FHA, VA Loan
Financing Conventional
Read Less

Copyright 2024 of the Las Vegas REALTORS®. All rights reserved.
Bought with Rebecca Bray • Urban Nest Realty




