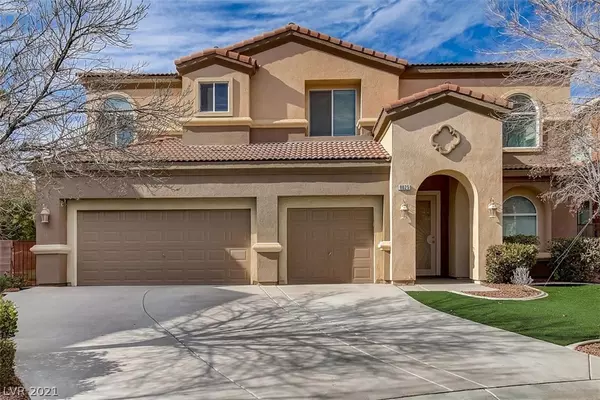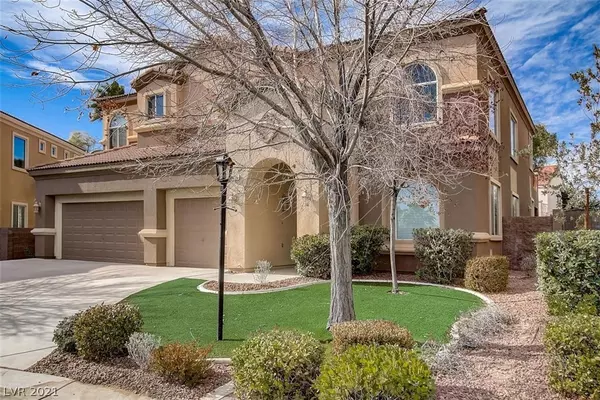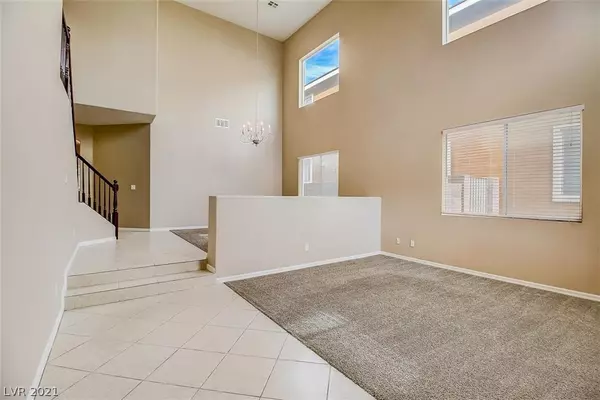For more information regarding the value of a property, please contact us for a free consultation.
8025 Villa Belen Street Las Vegas, NV 89131
Want to know what your home might be worth? Contact us for a FREE valuation!

Our team is ready to help you sell your home for the highest possible price ASAP
Key Details
Sold Price $565,000
Property Type Single Family Home
Sub Type Single Family Residence
Listing Status Sold
Purchase Type For Sale
Square Footage 3,710 sqft
Price per Sqft $152
Subdivision Stone Mountain
MLS Listing ID 2262130
Sold Date 02/18/21
Style Two Story
Bedrooms 5
Full Baths 2
Half Baths 1
Three Quarter Bath 1
Construction Status RESALE
HOA Fees $80/mo
HOA Y/N Yes
Originating Board GLVAR
Year Built 2003
Annual Tax Amount $3,570
Lot Size 7,405 Sqft
Acres 0.17
Property Description
Impressive Soaring Ceilings & Open Sweeping Staircase Welcomes. Spacious Formal Living Room & Dining Room. New carpet, tile & wood in all the right places. Entertainers Delight Kitchen has generous Granite Counters, Gorgeous Espresso Cabinets & Large Island w/prep sink. Open Flowing Great Room invites w/Fireplace for gathering friends & family. Outdoor Paradise - custom screen door, Sparkling Pool & Waterfall. Putting green to play & practice your game. Plus an inviting custom fireplace. Highly desirable Ensuite bed & bath down. Separate 1/2 bath. . Primary Suite Amenities Feel Like Your on Vacation with large walk-in shower, separate jetted tub for relaxing in style along with oversized dual sinks & makeup vanity. Bedrooms are spacious & provide room for everyone. Enormous upstairs room provides flexibility for home office, learning space, playing, gaming or fitness. Located in beautiful exclusive gated community. This beauty will check off all your wants & needs and then some!
Location
State NV
County Clark County
Community Stone Mountain
Zoning Single Family
Body of Water Public
Interior
Interior Features Bedroom on Main Level, Ceiling Fan(s), Window Treatments, Additional Living Quarters, Programmable Thermostat
Heating Central, Gas
Cooling Central Air, Electric, 2 Units
Flooring Carpet, Ceramic Tile, Laminate, Tile
Fireplaces Number 1
Fireplaces Type Family Room, Gas
Furnishings Unfurnished
Window Features Blinds,Double Pane Windows,Low Emissivity Windows,Plantation Shutters,Window Treatments
Appliance Built-In Gas Oven, Convection Oven, Double Oven, Dryer, Dishwasher, Gas Cooktop, Disposal, Microwave, Refrigerator, Washer
Laundry Gas Dryer Hookup, Main Level, Laundry Room
Exterior
Exterior Feature Balcony, Private Yard
Parking Features Attached, Garage, Garage Door Opener, Guest, Inside Entrance, Private
Garage Spaces 3.0
Fence Block, Back Yard
Pool In Ground, Private
Utilities Available Underground Utilities
Amenities Available Gated, Playground, Park
Roof Type Tile
Porch Balcony
Garage 1
Private Pool yes
Building
Lot Description Back Yard, Front Yard, Synthetic Grass, < 1/4 Acre
Faces East
Story 2
Sewer Public Sewer
Water Public
Architectural Style Two Story
Structure Type Frame,Stucco
Construction Status RESALE
Schools
Elementary Schools O' Roarke Thomas, O' Roarke Thomas
Middle Schools Cadwallader Ralph
High Schools Arbor View
Others
HOA Name Stone Mountain
HOA Fee Include Association Management,Maintenance Grounds,Reserve Fund,Security
Tax ID 125-09-812-025
Security Features Security System Owned,Gated Community
Acceptable Financing Cash, Conventional, FHA, VA Loan
Listing Terms Cash, Conventional, FHA, VA Loan
Financing Conventional
Read Less

Copyright 2025 of the Las Vegas REALTORS®. All rights reserved.
Bought with Daniel Mumm • Huntington & Ellis, A Real Est



