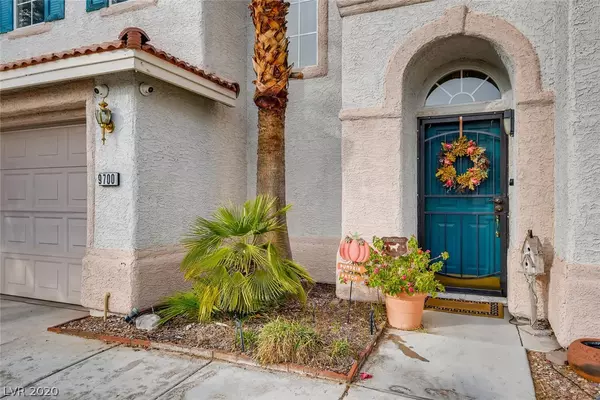For more information regarding the value of a property, please contact us for a free consultation.
9700 Cherokee Avenue Las Vegas, NV 89147
Want to know what your home might be worth? Contact us for a FREE valuation!

Our team is ready to help you sell your home for the highest possible price ASAP
Key Details
Sold Price $407,000
Property Type Single Family Home
Sub Type Single Family Residence
Listing Status Sold
Purchase Type For Sale
Square Footage 2,394 sqft
Price per Sqft $170
Subdivision Spring Mountain Park
MLS Listing ID 2249117
Sold Date 01/14/21
Style Two Story
Bedrooms 3
Full Baths 3
Construction Status RESALE
HOA Y/N No
Originating Board GLVAR
Year Built 1997
Annual Tax Amount $2,307
Lot Size 6,098 Sqft
Acres 0.14
Property Description
Fantastic curb appeal in this SW Pool Home! NO HOA! Wood laminate flring &tile flooring throughout the high traffic areas. Vlted ceilings w/ massive windows allow light to pour into frml lvng/dining rms. Dining rm w/custom built-in hutch perfect for your finest serving ware or your treasured nik-naks. Family room w/cozy fireplace, media niche &gorgeous view of super lush "feels like California" bckyrd. Kitchen features brkfst nook &bar, granite countertops, pantry, hanging pot rack, 5 burner stove, built-in microwave &big sink. Fridge, washer, and dryer included. "Hobby room" off garage that's completely cooled &heated-tons of workspace, shelving &closet for storage. Huge loft area w/ceiling fan, lots of natural light and additional storage space. 2 bdrms share a jack-n-jill style bthrm. Primary bedroom has shutters, vltd ceilings, walkin closet, garden tub, dual sinks &separate shower. Mega private bckyrd with pool/spa combo, mature landscaping, cvrd patio w/outdoor kitchen
Location
State NV
County Clark County
Zoning Single Family
Body of Water Public
Interior
Interior Features Ceiling Fan(s), Pot Rack, Window Treatments
Heating Central, Gas, Multiple Heating Units
Cooling Central Air, Electric, Refrigerated, 2 Units
Flooring Carpet, Ceramic Tile, Laminate
Fireplaces Number 1
Fireplaces Type Family Room, Gas, Glass Doors
Furnishings Unfurnished
Window Features Blinds,Plantation Shutters,Window Treatments
Appliance Built-In Gas Oven, Dryer, Dishwasher, Disposal, Gas Water Heater, Microwave, Refrigerator, Water Heater, Washer
Laundry Gas Dryer Hookup, Main Level, Laundry Room
Exterior
Exterior Feature Built-in Barbecue, Barbecue, Patio, Private Yard, Sprinkler/Irrigation
Parking Features Attached, Garage, Garage Door Opener, Inside Entrance, Private, Storage
Garage Spaces 2.0
Fence Block, Back Yard
Pool In Ground, Private, Waterfall
Utilities Available Cable Available, Underground Utilities
Amenities Available None
View None
Roof Type Pitched,Tile
Street Surface Paved
Porch Covered, Patio
Garage 1
Private Pool yes
Building
Lot Description Back Yard, Drip Irrigation/Bubblers, Front Yard, Sprinklers In Front, Landscaped, Rocks, < 1/4 Acre
Faces South
Story 2
Sewer Public Sewer
Water Public
Architectural Style Two Story
Structure Type Frame,Stucco
Construction Status RESALE
Schools
Elementary Schools Hayes Keith C & Karen W, Hayes Keith C & Karen W
Middle Schools Fertitta Frank & Victoria
High Schools Spring Valley Hs
Others
Tax ID 163-18-610-046
Security Features Prewired,Controlled Access
Acceptable Financing Cash, Conventional, FHA, VA Loan
Listing Terms Cash, Conventional, FHA, VA Loan
Financing Conventional
Read Less

Copyright 2025 of the Las Vegas REALTORS®. All rights reserved.
Bought with John Sullivan • Huntington & Ellis, A Real Est



