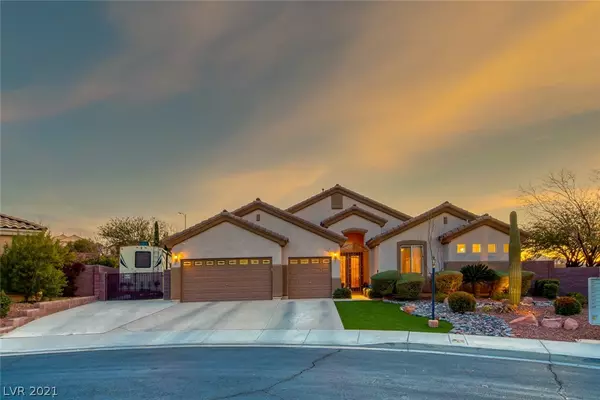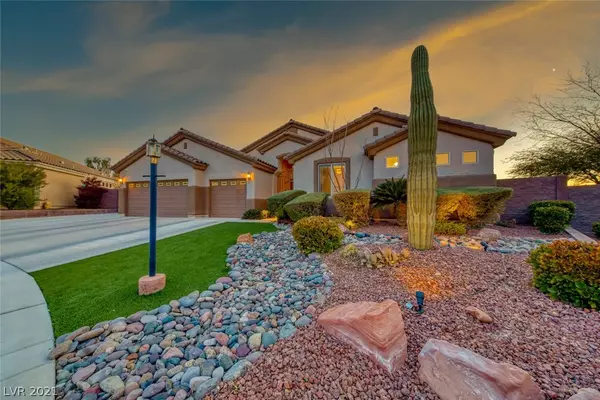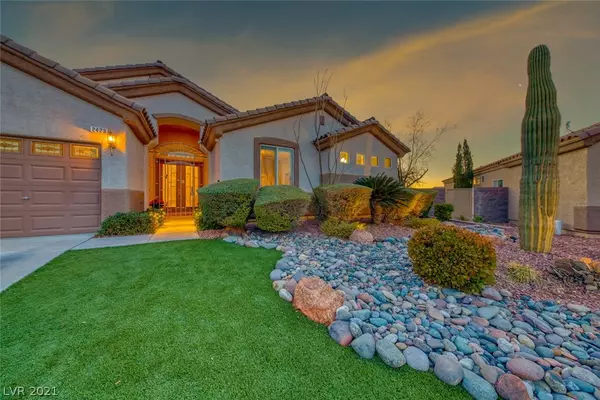For more information regarding the value of a property, please contact us for a free consultation.
2423 Bounty Hunter Court Henderson, NV 89002
Want to know what your home might be worth? Contact us for a FREE valuation!

Our team is ready to help you sell your home for the highest possible price ASAP
Key Details
Sold Price $637,500
Property Type Single Family Home
Sub Type Single Family Residence
Listing Status Sold
Purchase Type For Sale
Square Footage 3,053 sqft
Price per Sqft $208
Subdivision Old Vegas Estate
MLS Listing ID 2261704
Sold Date 02/25/21
Style One Story
Bedrooms 3
Full Baths 2
Three Quarter Bath 1
Construction Status RESALE
HOA Fees $20/mo
HOA Y/N Yes
Originating Board GLVAR
Year Built 2003
Annual Tax Amount $3,191
Lot Size 0.430 Acres
Acres 0.43
Property Description
Single story, 3035 sq ft, 3 bed + den (4th bed w/closet removed), 3 bath, 3 car & RV parking on almost 1/2 ac w/dream backyard & low HOA. Wrought iron gate entry w/eched glass door. Plantation shutters, security cameras, alarm, surround sound w/speakers in & out, fans in all rooms. Kitchen w/vaulted ceilings, raised maple cabinets w/glass uppers, breakfast bar w/granite, SS appl, moveable island, dining nook & walk in pantry. Formal living & dining w/vaulted ceilings & surround sound. Oversized primary bedroom w/sitting area, vaulted ceilings. Primary bath w/dual sinks, sep shower & jacuzzi tub & large walk in closet (10x17). 2nd & 3rd bed w/mirrored doors, 3rd bed & den share jack n jill bath. Garage w/built in cabinets. Almost 1/2 ac backyard w/full covered patio w/ceiling fans, built in covered stone BBQ, covered stone wood burning fireplace, rock waterfall pool w/slide & beach entry, putting green, synthetic grass, raised walkway, enclosed dog run + true RV parking behind gate
Location
State NV
County Clark County
Community Old Vegas Estate
Zoning Single Family
Body of Water Public
Interior
Interior Features Bedroom on Main Level, Ceiling Fan(s), Primary Downstairs, Window Treatments
Heating Central, Gas, Multiple Heating Units
Cooling Central Air, Electric, 2 Units
Flooring Carpet, Ceramic Tile
Equipment Water Softener Loop
Furnishings Unfurnished
Window Features Blinds,Low Emissivity Windows,Plantation Shutters
Appliance Dryer, Dishwasher, Disposal, Gas Range, Microwave, Refrigerator, Washer
Laundry Cabinets, Gas Dryer Hookup, Main Level, Laundry Room, Sink
Exterior
Exterior Feature Built-in Barbecue, Barbecue, Dog Run, Patio, RV Hookup, Sprinkler/Irrigation
Parking Features Attached, Garage, Garage Door Opener, Inside Entrance, Shelves, RV Access/Parking
Garage Spaces 3.0
Fence Block, Back Yard
Pool Heated, Pool/Spa Combo
Utilities Available Underground Utilities
Amenities Available Park
Roof Type Tile
Porch Covered, Patio
Private Pool yes
Building
Lot Description 1/4 to 1 Acre Lot, Cul-De-Sac, Drip Irrigation/Bubblers, Desert Landscaping, Sprinklers In Rear, Sprinklers In Front, Landscaped, No Rear Neighbors, Rocks, Synthetic Grass
Faces East
Story 1
Sewer Public Sewer
Water Public
Structure Type Frame,Stucco
Construction Status RESALE
Schools
Elementary Schools Walker J. Marlan, Walker J. Marlan
Middle Schools Brown B. Mahlon
High Schools Basic Academy
Others
HOA Name Old Vegas Estate
HOA Fee Include Association Management
Tax ID 179-34-511-008
Security Features Security System Owned,Controlled Access
Acceptable Financing Cash, Conventional, VA Loan
Listing Terms Cash, Conventional, VA Loan
Financing Cash
Read Less

Copyright 2024 of the Las Vegas REALTORS®. All rights reserved.
Bought with Evelyn T Leeds • Love Local Real Estate




