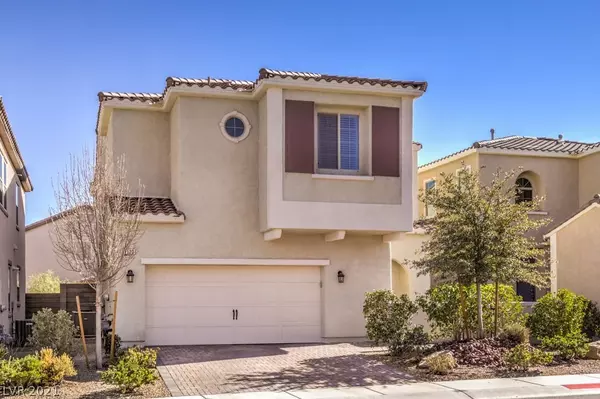For more information regarding the value of a property, please contact us for a free consultation.
1120 Strada Pecei Henderson, NV 89011
Want to know what your home might be worth? Contact us for a FREE valuation!

Our team is ready to help you sell your home for the highest possible price ASAP
Key Details
Sold Price $450,000
Property Type Single Family Home
Sub Type Single Family Residence
Listing Status Sold
Purchase Type For Sale
Square Footage 2,647 sqft
Price per Sqft $170
Subdivision Tuscany Parcel 6A Amd
MLS Listing ID 2270029
Sold Date 03/11/21
Style Two Story
Bedrooms 4
Full Baths 3
Construction Status RESALE
HOA Fees $185/mo
HOA Y/N Yes
Originating Board GLVAR
Year Built 2016
Annual Tax Amount $3,325
Lot Size 4,356 Sqft
Acres 0.1
Property Description
Valentine's Special! Fall in love with Tuscany! Feel the tension of the day disappear as you enter the arches of this guard gated community! As you wind around this community's top rated public course, take in the views of the strip. Newer home includes wide streets and driveway pavers. Front courtyard and faux shutters makes this home POP! Step inside and notice the high ceilings, recessed lighting, and so many windows! Kitchen and family room blend for total inclusiveness. The chef will enjoy the granite countertops and many cabinets & pantry for storage. New farm-style gunite sink makes for EZ clean up. OR hook up the gas grill; relax in this fully landscaped back yard; Covered Patio, extended pavers, artificial grass and fresh flowers even some mountain views! This 4 bedroom home will not disappoint! Large rooms, main level living, spacious loft and laundry w/sink upstairs. Community pools, fitness center & more!
Location
State NV
County Clark County
Community Tuscany
Zoning Single Family
Body of Water Public
Interior
Interior Features Bedroom on Main Level, Ceiling Fan(s), Window Treatments
Heating Central, Gas
Cooling Central Air, Electric
Flooring Carpet, Tile
Furnishings Unfurnished
Window Features Blinds,Double Pane Windows,Window Treatments
Appliance Dryer, Gas Cooktop, Disposal, Microwave, Refrigerator, Water Softener Owned, Washer
Laundry Gas Dryer Hookup, Laundry Room, Upper Level
Exterior
Exterior Feature Barbecue, Courtyard, Patio, Private Yard, Sprinkler/Irrigation
Parking Features Attached, Garage, Garage Door Opener, Inside Entrance
Garage Spaces 2.0
Fence Block, Back Yard
Pool Association
Utilities Available Underground Utilities
Amenities Available Basketball Court, Clubhouse, Fitness Center, Golf Course, Gated, Playground, Park, Pool, Racquetball, Recreation Room, Guard, Spa/Hot Tub, Security, Tennis Court(s)
Roof Type Tile
Porch Covered, Patio
Private Pool no
Building
Lot Description Drip Irrigation/Bubblers, Desert Landscaping, Landscaped, Synthetic Grass, < 1/4 Acre
Faces West
Story 2
Sewer Public Sewer
Water Public
Structure Type Drywall
Construction Status RESALE
Schools
Elementary Schools Stevens Josh, Josh Stevens
Middle Schools Brown B. Mahlon
High Schools Basic Academy
Others
HOA Name Tuscany
HOA Fee Include Association Management,Maintenance Grounds,Recreation Facilities,Security
Tax ID 160-32-115-105
Security Features Fire Sprinkler System,Gated Community
Acceptable Financing Cash, Conventional, VA Loan
Listing Terms Cash, Conventional, VA Loan
Financing Conventional
Read Less

Copyright 2024 of the Las Vegas REALTORS®. All rights reserved.
Bought with Joseph J Mody • BHHS Nevada Properties




