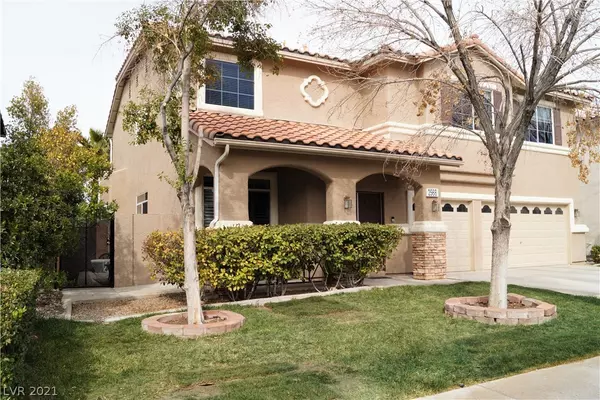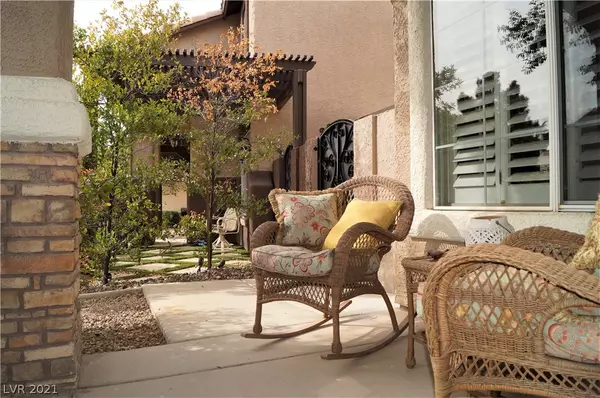For more information regarding the value of a property, please contact us for a free consultation.
2568 Misty Olive Avenue Henderson, NV 89052
Want to know what your home might be worth? Contact us for a FREE valuation!

Our team is ready to help you sell your home for the highest possible price ASAP
Key Details
Sold Price $560,000
Property Type Single Family Home
Sub Type Single Family Residence
Listing Status Sold
Purchase Type For Sale
Square Footage 2,982 sqft
Price per Sqft $187
Subdivision Sunridge At Macdonald Ranch
MLS Listing ID 2265388
Sold Date 03/17/21
Style Two Story
Bedrooms 4
Full Baths 3
Construction Status RESALE
HOA Y/N Yes
Originating Board GLVAR
Year Built 1997
Annual Tax Amount $2,626
Lot Size 6,098 Sqft
Acres 0.14
Property Description
****Open House Saturday February 13th 1-4pm***Beautiful MacDonald Ranch Pool Home on Cul-de-sac w/Stunning Curb Appeal. Formal Living & Dining Rooms. Gas Fireplace in Family Room. Large Fully Remodeled Gourmet Kitchen w/Island, Walk-in Pantry & Stainless-Steel Appliances! Gleaming Wood Floors Carpet Free!!! Huge Bonus Room/Loft upstairs w/Walk-in Closet. Large Enough for both an Office Area as well as Rec Room. Over Sized Owners Suite w/Sitting Area and Balcony. Guest Bedrooms are Refreshingly Large all with Ceiling Fans and Nice Closets. Downstairs Bedroom w/Walk-in Closet. Full Bathroom Downstairs. Get Ready for Summer with a Sparkling Pool on a Primum Raised Lot with Mountain Views in a Big, Low Maintenance Yard. Home has a Dog Run, Charming Side Courtyard Like Patio as well as a Tranquil Front Sitting Porch. 3 Car Garage, Real Grass, and in one of the most Desirable areas in the City. DO NOT Hesitate a moment this Gem will NOT last long. CALL NOW!!!
Location
State NV
County Clark County
Community Sunridge @ Mcdonald
Zoning Single Family
Body of Water Public
Interior
Interior Features Bedroom on Main Level, Window Treatments
Heating Central, Gas
Cooling Central Air, Electric
Flooring Ceramic Tile, Hardwood
Fireplaces Number 1
Fireplaces Type Family Room, Gas
Furnishings Unfurnished
Appliance Disposal, Gas Range, Microwave
Laundry Gas Dryer Hookup, Main Level, Laundry Room
Exterior
Exterior Feature Balcony, Dog Run, Porch, Patio
Parking Features Attached, Garage, Shelves
Garage Spaces 3.0
Fence Block, Back Yard
Pool In Ground, Private, Waterfall
Utilities Available Underground Utilities
Roof Type Tile
Porch Balcony, Covered, Patio, Porch
Garage 1
Private Pool yes
Building
Lot Description Desert Landscaping, Front Yard, Landscaped, < 1/4 Acre
Faces South
Story 2
Sewer Public Sewer
Water Public
Architectural Style Two Story
Construction Status RESALE
Schools
Elementary Schools Taylor Glen, Taylor Glen
Middle Schools Miller Bob
High Schools Coronado High
Others
HOA Name Sunridge @ McDonald
HOA Fee Include Association Management
Tax ID 178-31-214-035
Acceptable Financing Cash, Conventional, FHA, VA Loan
Listing Terms Cash, Conventional, FHA, VA Loan
Financing Conventional
Read Less

Copyright 2025 of the Las Vegas REALTORS®. All rights reserved.
Bought with Elisa L Manalo • Signature Real Estate Group



