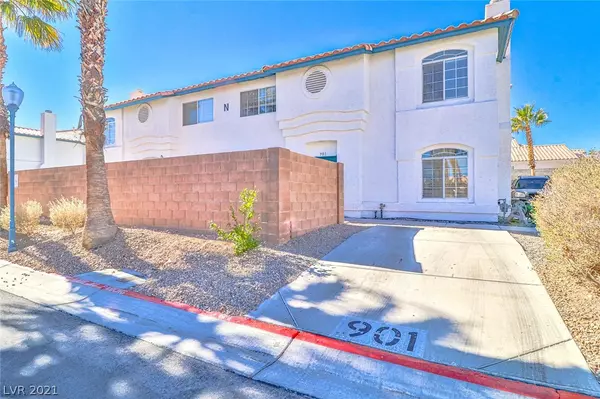For more information regarding the value of a property, please contact us for a free consultation.
901 Radiant Star Street Las Vegas, NV 89145
Want to know what your home might be worth? Contact us for a FREE valuation!

Our team is ready to help you sell your home for the highest possible price ASAP
Key Details
Sold Price $241,000
Property Type Townhouse
Sub Type Townhouse
Listing Status Sold
Purchase Type For Sale
Square Footage 1,534 sqft
Price per Sqft $157
Subdivision Starfire Estate 3
MLS Listing ID 2268340
Sold Date 04/06/21
Style Two Story
Bedrooms 3
Full Baths 2
Half Baths 1
Construction Status RESALE
HOA Fees $150/mo
HOA Y/N Yes
Originating Board GLVAR
Year Built 1996
Annual Tax Amount $1,070
Lot Size 1,306 Sqft
Acres 0.03
Property Description
Living is easy in this adorable townhouse in a quiet gated community in the heart of Summerlin. This 3-bedroom/2.5 bathroom property boasts inviting crisp clean walls with plush carpets. Plenty of natural light flows into this serene home through the many attractive windows. Enjoy quiet breakfasts al fresco in the privately fenced patio area. The kitchen sports modern appliances with custom cabinets accented by warm recessed lighting. Cozy up to the charming fireplace in the living room or enjoy the morning paper in the bright dining area. A restful night's sleep await in the 3 bedrooms upstairs with clean walls & fresh carpets, each with a spacious closet. The home is alarm-wired for added security. The simple yet elegant landscaping adds to the alluring curb appeal, which boasts an additional parking spot along with the private 1-car garage. Starter home or empty nester's delight, it is a lovely home in a fantastic location close to shopping, restaurants & schools. Come visit today!
Location
State NV
County Clark County
Community Starfire Estates
Zoning Single Family
Body of Water Public
Interior
Interior Features Ceiling Fan(s), Programmable Thermostat
Heating Central, Gas
Cooling Central Air, Electric
Flooring Carpet, Ceramic Tile, Laminate, Tile
Fireplaces Number 1
Fireplaces Type Gas, Glass Doors, Living Room
Furnishings Unfurnished
Window Features Blinds,Double Pane Windows
Appliance Dryer, Dishwasher, Disposal, Gas Range, Microwave, Refrigerator, Washer
Laundry Electric Dryer Hookup, Gas Dryer Hookup, Main Level, Laundry Room
Exterior
Exterior Feature Courtyard, Patio
Parking Features Assigned, Attached, Garage, Garage Door Opener, Inside Entrance, Private, One Space, Guest, Shared Driveway
Garage Spaces 1.0
Fence Block, Partial
Pool Community
Community Features Pool
Utilities Available Cable Available
Amenities Available Gated, Pool, Spa/Hot Tub
View Y/N 1
View Mountain(s)
Roof Type Tile
Porch Patio
Garage 1
Private Pool no
Building
Lot Description Desert Landscaping, Landscaped, Rocks, Synthetic Grass, < 1/4 Acre
Faces East
Story 2
Sewer Public Sewer
Water Public
Architectural Style Two Story
Structure Type Frame,Stucco
Construction Status RESALE
Schools
Elementary Schools Jacobson Walter, Jacobson Walter
Middle Schools Johnson Walter
High Schools Palo Verde
Others
HOA Name Starfire Estates
HOA Fee Include Association Management,Maintenance Grounds,Recreation Facilities,Reserve Fund,Security,Trash
Tax ID 138-33-414-049
Security Features Prewired,Gated Community
Acceptable Financing Cash, Conventional, FHA, VA Loan
Listing Terms Cash, Conventional, FHA, VA Loan
Financing FHA
Read Less

Copyright 2025 of the Las Vegas REALTORS®. All rights reserved.
Bought with Darin C Stratton • Platinum R.E. Professionals



