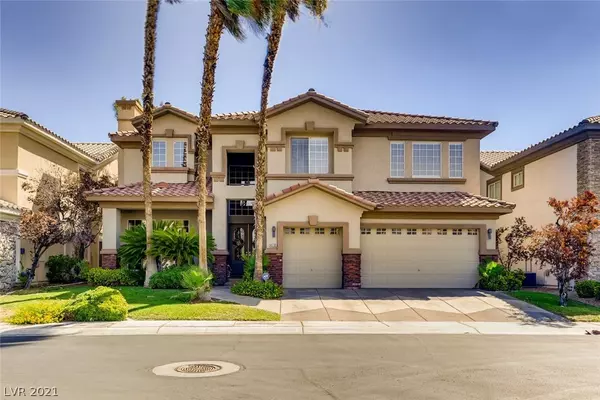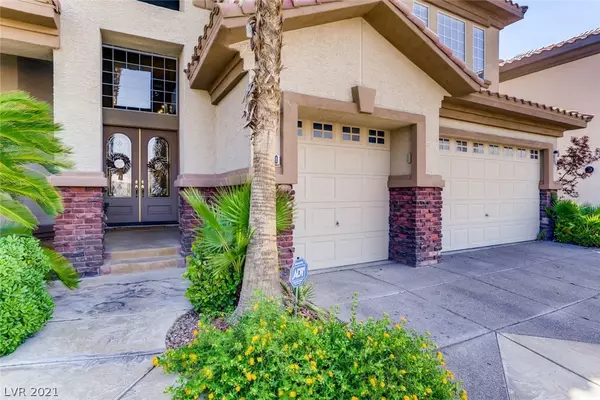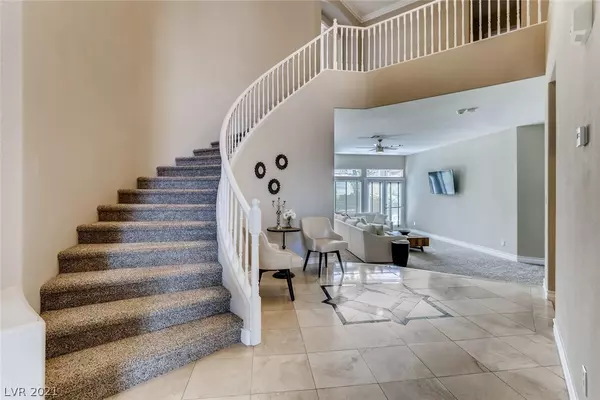For more information regarding the value of a property, please contact us for a free consultation.
4710 Laguna Vista Street Las Vegas, NV 89147
Want to know what your home might be worth? Contact us for a FREE valuation!

Our team is ready to help you sell your home for the highest possible price ASAP
Key Details
Sold Price $593,000
Property Type Single Family Home
Sub Type Single Family Residence
Listing Status Sold
Purchase Type For Sale
Square Footage 4,396 sqft
Price per Sqft $134
Subdivision Tiburon-Phase 1
MLS Listing ID 2263421
Sold Date 04/02/21
Style Two Story
Bedrooms 6
Full Baths 4
Half Baths 1
Construction Status RESALE
HOA Fees $177/mo
HOA Y/N Yes
Originating Board GLVAR
Year Built 1996
Annual Tax Amount $3,083
Lot Size 7,405 Sqft
Acres 0.17
Property Description
Gorgeous updated 2 story home located in Granada Hills, a guard gated community in the Southwest. This home features 4,396 sq. ft. (404 square meters), 3 car garage, a total of 6 bedrooms, dual masters (up & down), formal front living & dining room, family room, sizable chef's kitchen has a plethora of cabinets & countertop space, all appliances, a walk-in pantry, island, bar area, and a quaint sit in eating area, the upstairs master bedroom is voluminous and comes with a large sitting area and cozy fireplace, the upstairs master bathroom features a garden tub and separate shower, dual sinks, and 2 sizable his and her closets, the downstairs master bedroom is substantial in size, has a toasty fireplace, and a custom closet with wine fridge and coffee bar, the backyard is lush, green, comes with real grass, and a perfect place to entertain, all bedrooms have good-sized rooms and closets, and last but not least fine details such as new lighting and chandeliers.
Location
State NV
County Clark County
Community Granada Hills
Zoning Single Family
Body of Water Public
Interior
Interior Features Bedroom on Main Level, Ceiling Fan(s), Primary Downstairs, Pot Rack
Heating Gas, Multiple Heating Units
Cooling Central Air, Electric, 2 Units
Flooring Carpet, Marble
Fireplaces Number 2
Fireplaces Type Bedroom, Family Room, Gas
Furnishings Unfurnished
Window Features Blinds,Double Pane Windows
Appliance Built-In Gas Oven, Double Oven, Dishwasher, Gas Cooktop, Disposal, Microwave
Laundry Gas Dryer Hookup, Main Level
Exterior
Exterior Feature Barbecue, Sprinkler/Irrigation
Parking Features Garage Door Opener
Garage Spaces 3.0
Fence Block, Back Yard
Pool None
Utilities Available Underground Utilities
Amenities Available Gated, Guard
Roof Type Pitched,Tile
Garage 1
Private Pool no
Building
Lot Description Back Yard, Drip Irrigation/Bubblers, Desert Landscaping, Landscaped, Rocks, < 1/4 Acre
Faces West
Story 2
Sewer Public Sewer
Water Public
Architectural Style Two Story
Structure Type Frame,Stucco
Construction Status RESALE
Schools
Elementary Schools Bendorf Patricia, Bendorf Patricia
Middle Schools Lawrence
High Schools Durango
Others
HOA Name Granada Hills
HOA Fee Include Association Management,Common Areas,Security,Taxes
Tax ID 163-20-811-026
Acceptable Financing Cash, Conventional, FHA, VA Loan
Listing Terms Cash, Conventional, FHA, VA Loan
Financing Conventional
Read Less

Copyright 2025 of the Las Vegas REALTORS®. All rights reserved.
Bought with Linda A Villa • Prime Acre International LLC



