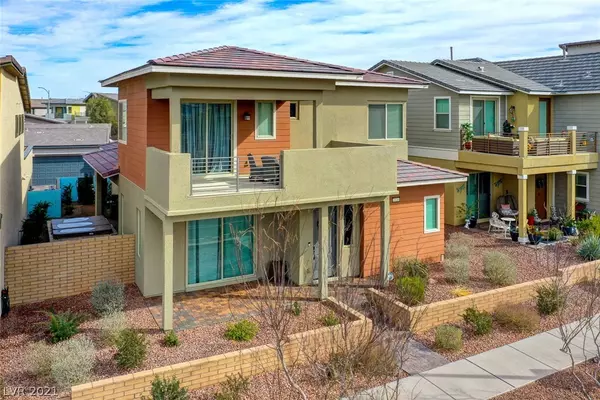For more information regarding the value of a property, please contact us for a free consultation.
1116 E Sunset Road Henderson, NV 89011
Want to know what your home might be worth? Contact us for a FREE valuation!

Our team is ready to help you sell your home for the highest possible price ASAP
Key Details
Sold Price $589,580
Property Type Single Family Home
Sub Type Single Family Residence
Listing Status Sold
Purchase Type For Sale
Square Footage 2,712 sqft
Price per Sqft $217
Subdivision Cadence Village Parcel 1-G2
MLS Listing ID 2262088
Sold Date 03/19/21
Style Two Story
Bedrooms 3
Full Baths 1
Half Baths 1
Three Quarter Bath 1
Construction Status RESALE
HOA Y/N No
Originating Board GLVAR
Year Built 2018
Annual Tax Amount $4,125
Lot Size 4,356 Sqft
Acres 0.1
Property Description
FULL UNOBSTRUCTED VIEW OF STRIP. Model Quality Executive Grade Home- Schedule a private showing now. Full strip views green belt and park front, Coveted Executive Home, Seton Plan by Woodside. 10' Coffered Ceilings, 8' doors throughout, Full extension Dove tail, Soft Close drawers and cabinets, Built-in Kitchen Aid appliances including refrigerator, Custom Built-in Mud-bench, 3 Car epoxy floor garage w storage, In-ground 10 person spa w/72 jets, Granite counters w/2-1/2" Feathered Mitered edge , Crushed Granite Farm sink, wood like tile on 1st floor, water proof plank floors on 2nd floor, Super Covered Loggia w/2-12' sliders, walk-in shower with seat, 6' soaker tub, covered balcony, Culligan Water treatment system w/RO, Upper & Lower Laundry Cabs, Pre-plumbed for sink @ laundry, rectangle UM sinks in all baths, Rocky Mtn. Infrared Sauna, Professional landscaped yard for privacy.
Location
State NV
County Clark County
Community Cadence
Zoning Single Family
Body of Water Public
Interior
Interior Features Ceiling Fan(s), Window Treatments, Programmable Thermostat
Heating Central, Gas, High Efficiency
Cooling Central Air, Electric, ENERGY STAR Qualified Equipment, 2 Units
Flooring Carpet, Sustainable, Tile
Furnishings Unfurnished
Window Features Blinds,Double Pane Windows,Drapes,Low Emissivity Windows,Window Treatments
Appliance Built-In Gas Oven, Convection Oven, Dryer, Dishwasher, ENERGY STAR Qualified Appliances, Gas Cooktop, Disposal, Microwave, Refrigerator, Water Softener Owned, Water Purifier, Wine Refrigerator, Washer
Laundry Cabinets, Gas Dryer Hookup, Main Level, Laundry Room, Sink
Exterior
Exterior Feature Balcony, Barbecue, Porch, Patio, Sprinkler/Irrigation
Parking Features Epoxy Flooring, Garage Door Opener, Inside Entrance, Open, Storage
Garage Spaces 3.0
Parking On Site 1
Fence Block, Back Yard
Pool Community
Community Features Pool
Utilities Available High Speed Internet Available, Underground Utilities
Amenities Available Basketball Court, Jogging Path, Barbecue, Playground, Pickleball, Park, Pool
View Y/N 1
View City, Park/Greenbelt, Mountain(s)
Roof Type Pitched,Tile
Street Surface Paved
Porch Balcony, Covered, Patio, Porch
Private Pool no
Building
Lot Description Drip Irrigation/Bubblers, Desert Landscaping, Landscaped, No Rear Neighbors, Sprinklers Timer, < 1/4 Acre
Faces West
Story 2
Sewer Public Sewer
Water Public
Structure Type Frame,Stucco
Construction Status RESALE
Schools
Elementary Schools Sewell Ct, Sewell Ct
Middle Schools Brown B. Mahlon
High Schools Basic Academy
Others
HOA Name CADENCE
HOA Fee Include Common Areas,Recreation Facilities,Security,Taxes
Tax ID 179-05-412-017
Security Features Fire Sprinkler System
Acceptable Financing Cash, Conventional, VA Loan
Listing Terms Cash, Conventional, VA Loan
Financing Conventional
Read Less

Copyright 2024 of the Las Vegas REALTORS®. All rights reserved.
Bought with NON MLS • NON-MLS OFFICE




