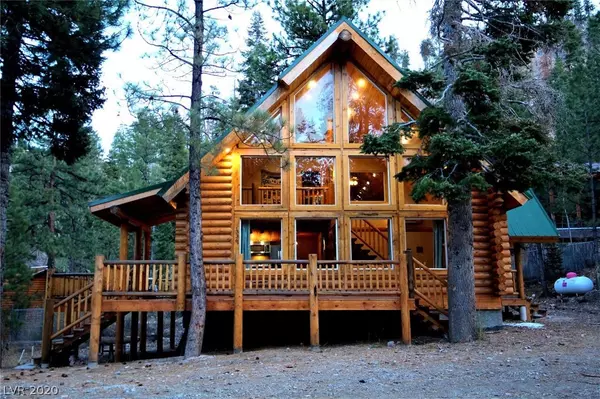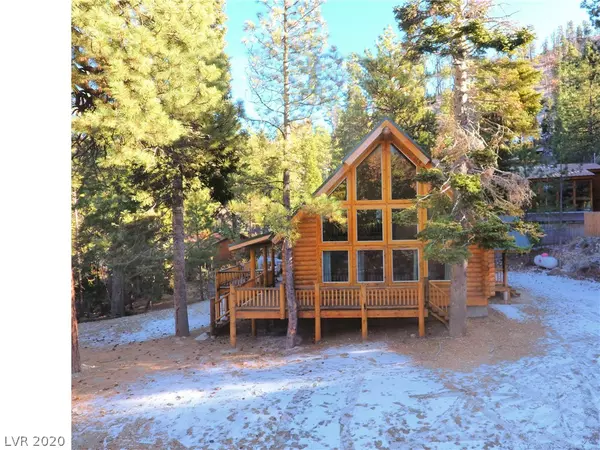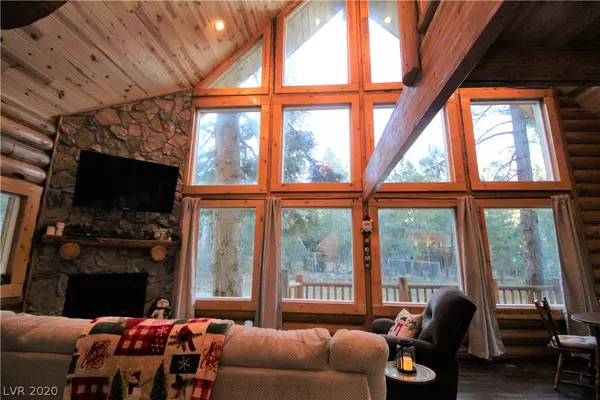For more information regarding the value of a property, please contact us for a free consultation.
336 Moritz Way Mount Charleston, NV 89124
Want to know what your home might be worth? Contact us for a FREE valuation!

Our team is ready to help you sell your home for the highest possible price ASAP
Key Details
Sold Price $615,000
Property Type Single Family Home
Sub Type Single Family Residence
Listing Status Sold
Purchase Type For Sale
Square Footage 1,400 sqft
Price per Sqft $439
Subdivision Rainbow Canyon
MLS Listing ID 2256710
Sold Date 01/20/21
Style Two Story
Bedrooms 3
Full Baths 2
Construction Status RESALE
HOA Y/N No
Originating Board GLVAR
Year Built 2020
Annual Tax Amount $867
Lot Size 10,454 Sqft
Acres 0.24
Property Description
Nourish your exploring & adventurous spirit in Mt. Charleston! This enchanting custom log cabin is NEWLY BUILT & ready for 4-season enjoyment. Inviting curb appeal w/Montana machine-hewn logs, a wall of view windows and a spacious deck for connecting w/nature. The covered entry leads you to the main floor living room with views of tall pines +Mummy Mtn, a vaulted cedar-lined ceiling lid, stone-covered/floor-to-ceiling propane fireplace+a focal point/hand-hewn center vertical log. Efficient kitchen w/granite counters & stainless appliances. Two guest bedrooms+a guest bathroom also located on the main floor. The charming split log staircase leads to a loft which overlooks the living room & enjoys tranquil views. Romantic master bedroom with a vaulted & rustic wood ceiling lid, a private view window to the outside views, walk-in closet & full bath. Propane line is stubbed on the deck for a BBQ & an outdoor fireplace. Bonus storage/work space under cabin. A magical log cabin in the woods!
Location
State NV
County Clark County
Zoning Single Family
Body of Water Public
Interior
Interior Features Bedroom on Main Level, Ceiling Fan(s), Window Treatments, Programmable Thermostat
Heating Propane, Multiple Heating Units, Wall Furnace
Cooling Central Air, Electric, 2 Units
Flooring Other
Fireplaces Number 1
Fireplaces Type Gas, Living Room
Furnishings Furnished
Window Features Double Pane Windows
Appliance Dryer, Disposal, Gas Range, Microwave, Refrigerator, Tankless Water Heater, Washer
Laundry Gas Dryer Hookup, Laundry Closet, Main Level
Exterior
Exterior Feature Barbecue, Deck, Patio, Private Yard
Parking Features RV Access/Parking
Fence None
Pool None
Utilities Available Underground Utilities, Septic Available
View Y/N 1
View Mountain(s)
Roof Type Metal,Pitched
Street Surface Paved
Porch Covered, Deck, Patio
Private Pool no
Building
Lot Description Landscaped, < 1/4 Acre
Faces West
Story 2
Sewer Septic Tank
Water Public
Structure Type Wood Siding
Construction Status RESALE
Schools
Elementary Schools Lundy Earl, Lundy Earl
Middle Schools Indian Springs
High Schools Indian Springs
Others
Tax ID 128-31-210-011
Acceptable Financing Cash, Conventional, FHA, VA Loan
Listing Terms Cash, Conventional, FHA, VA Loan
Financing Cash
Read Less

Copyright 2024 of the Las Vegas REALTORS®. All rights reserved.
Bought with Kaori S Guerra • Coldwell Banker Premier




