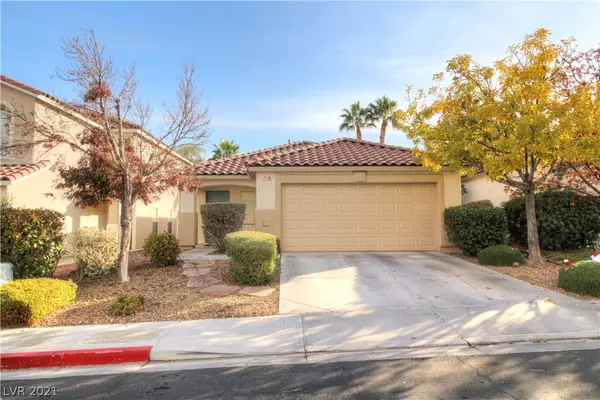For more information regarding the value of a property, please contact us for a free consultation.
1116 Cathedral Ridge Street Henderson, NV 89052
Want to know what your home might be worth? Contact us for a FREE valuation!

Our team is ready to help you sell your home for the highest possible price ASAP
Key Details
Sold Price $315,000
Property Type Single Family Home
Sub Type Single Family Residence
Listing Status Sold
Purchase Type For Sale
Square Footage 1,262 sqft
Price per Sqft $249
Subdivision Seven Hills-Parcel B-4
MLS Listing ID 2256492
Sold Date 02/18/21
Style One Story
Bedrooms 3
Full Baths 2
Construction Status RESALE
HOA Fees $79/mo
HOA Y/N Yes
Originating Board GLVAR
Year Built 2002
Annual Tax Amount $1,574
Lot Size 4,356 Sqft
Acres 0.1
Property Description
YOU HAVE TO VIEW THIS SINGLE STORY GEM IN THE HEART OF PRESTIGIOUS SEVEN HILLS! LOCATED IN THE BACK OF A QUIET GATED COMMUNITY (THE TERRACES) WHICH INCLUDES AMENITIES SUCH AS A COMMUNITY POOL & SPA ALONG WITH BEAUTIFUL WALKING TRAILS THAT LEAD TO PRISTENE PARKS. THE HOME FEATURES AN OPEN, GREAT ROOM STYLE FLOOR PLAN WITH ROOM FOR A SMALL FORMAL DINING SPACE ATTACHED TO THE FAMILY ROOM ALONG WITH A COZY EAT IN KITCHEN AREA. KITCHEN FEATURES BRAND NEW WHITE & GRAY VEINED QUARTZ COUTNERTOPS, BRAND NEW LARGE UNDERMOUNT SINGLE BOWL SINK AND FAUCET. 3 BEDROOMS, 1 OF WHICH THAT COULD BE USED AS AN OFFICE/DEN WITH FRENCH DOORS AND ALSO HAS A CLOSET. EASY MAINTENANCE FRONT & REAR YARD WITH A FULL LENGTH PATIO THAT IS PARTIALLY COVERED TO ALLOW NATURAL LIGHT INTO THE KITCHEN. WITHIN WALKING DISTANCE TO PARKS AND ELEMENTARY SCHOOL. CALL/TEXT/EMAIL FAST BECAUSE THERE IS NOTHING BETTER THAN THIS HOME IN THIS PRICE RANGE IN THE SEVEN HILLS AREA.
Location
State NV
County Clark County
Community Terraces
Zoning Single Family
Body of Water Public
Interior
Interior Features Bedroom on Main Level, Ceiling Fan(s), Primary Downstairs, Window Treatments
Heating Central, Electric
Cooling Central Air, Electric
Flooring Laminate
Equipment Water Softener Loop
Furnishings Unfurnished
Window Features Blinds,Double Pane Windows,Window Treatments
Appliance Built-In Gas Oven, Gas Cooktop, Disposal, Gas Range
Laundry Electric Dryer Hookup, Gas Dryer Hookup, Main Level, Laundry Room
Exterior
Exterior Feature Patio, Private Yard, Sprinkler/Irrigation
Parking Features Attached, Finished Garage, Garage, Inside Entrance
Garage Spaces 2.0
Fence Block, Back Yard
Pool Community
Community Features Pool
Utilities Available Cable Available, Underground Utilities
Amenities Available Gated, Park, Pool, Spa/Hot Tub
View None
Roof Type Tile
Porch Covered, Patio
Garage 1
Private Pool no
Building
Lot Description Drip Irrigation/Bubblers, Desert Landscaping, Landscaped, < 1/4 Acre
Faces West
Story 1
Sewer Public Sewer
Water Public
Architectural Style One Story
Structure Type Frame,Stucco
Construction Status RESALE
Schools
Elementary Schools Wolff Elise, Wolff Elise
Middle Schools Webb, Del E.
High Schools Coronado High
Others
HOA Name TERRACES
HOA Fee Include Security
Tax ID 177-35-716-012
Security Features Gated Community
Acceptable Financing Cash, Conventional, FHA, VA Loan
Listing Terms Cash, Conventional, FHA, VA Loan
Financing Conventional
Read Less

Copyright 2025 of the Las Vegas REALTORS®. All rights reserved.
Bought with Darlene T Dato-On • Better Life Realty



