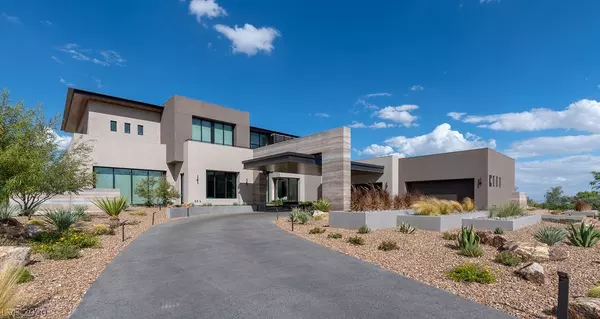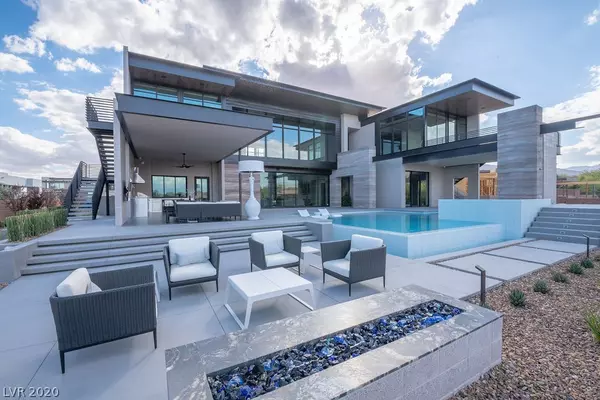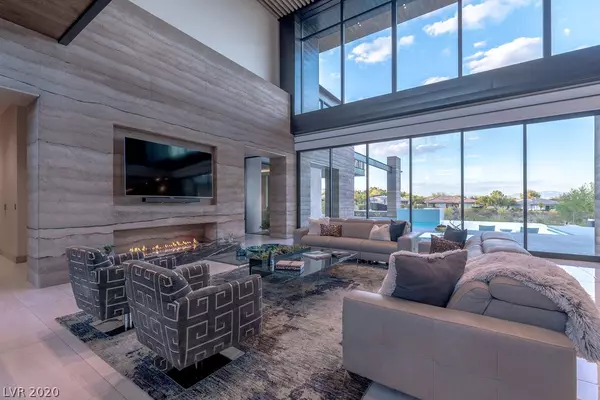For more information regarding the value of a property, please contact us for a free consultation.
48 Painted Feather Way Las Vegas, NV 89135
Want to know what your home might be worth? Contact us for a FREE valuation!

Our team is ready to help you sell your home for the highest possible price ASAP
Key Details
Sold Price $6,725,000
Property Type Single Family Home
Sub Type Single Family Residence
Listing Status Sold
Purchase Type For Sale
Square Footage 9,160 sqft
Price per Sqft $734
Subdivision Summerlin Village 18 Parcel C
MLS Listing ID 2236371
Sold Date 10/02/20
Style Two Story
Bedrooms 4
Full Baths 5
Half Baths 1
Construction Status RESALE
HOA Fees $300/mo
HOA Y/N Yes
Originating Board GLVAR
Year Built 2016
Annual Tax Amount $31,622
Lot Size 0.710 Acres
Acres 0.71
Property Description
Modern & sophisticated luxury living surrounded by earth elements and forever views from this breathtaking masterpiece in Arrowhead at The Ridges. The great room features a rammed earth wall with linear fire place, disappearing doors and an entertaining bar with glass wine storage. The modern kitchen is sleek and practical with quartzite counter tops, top of the line appliances and a larger center island. A media room incorporates the latest video technology and a large game room offers flex space. The spa inspired master bedroom has huge his and her walk-in closets, a reflection room, a gym and a fabulous view of the Las Vegas Strip, golf course and mountains. The resort pool, spa and outdoor kitchen is ideal for entertaining. A circular drive way offers ample parking with a 4 car garage, all situated on a .710 acre homesite. Control 4 home automation keeps all components at your fingertips and an elevator services the upstairs. Design elements include handpicked chandeliers,
Location
State NV
County Clark County
Community The Ridges
Zoning Single Family
Body of Water Public
Interior
Interior Features Bedroom on Main Level, Primary Downstairs, Window Treatments
Heating Central, Gas, Multiple Heating Units
Cooling Central Air, Electric, 2 Units
Flooring Tile
Fireplaces Number 2
Fireplaces Type Great Room, Primary Bedroom, Other
Furnishings Unfurnished
Window Features Double Pane Windows
Appliance Built-In Gas Oven, Disposal, Microwave, Refrigerator, Water Softener Owned, Wine Refrigerator
Laundry Gas Dryer Hookup, Laundry Room
Exterior
Exterior Feature Built-in Barbecue, Balcony, Barbecue, Circular Driveway, Patio, Private Yard, Sprinkler/Irrigation
Parking Features Attached, Finished Garage, Garage, Garage Door Opener, Inside Entrance
Garage Spaces 4.0
Fence Block, Back Yard, Wrought Iron
Pool Heated, Pool/Spa Combo, Association, Community
Community Features Pool
Utilities Available Underground Utilities
Amenities Available Fitness Center, Gated, Park, Pool, Guard, Spa/Hot Tub, Security, Tennis Court(s)
View Y/N 1
View City, Golf Course
Roof Type Flat,Metal
Porch Balcony, Covered, Patio
Garage 1
Private Pool yes
Building
Lot Description 1/4 to 1 Acre Lot, Drip Irrigation/Bubblers, Desert Landscaping, Sprinklers In Rear, Landscaped, Rocks
Faces South
Story 2
Sewer Public Sewer
Water Public
Architectural Style Two Story
Construction Status RESALE
Schools
Elementary Schools Goolsby Judy & John, Goolsby Judy & John
Middle Schools Fertitta Frank & Victoria
High Schools Durango
Others
HOA Name The Ridges
HOA Fee Include Common Areas,Taxes
Tax ID 164-14-311-009
Acceptable Financing Cash, Conventional
Listing Terms Cash, Conventional
Financing Cash
Read Less

Copyright 2025 of the Las Vegas REALTORS®. All rights reserved.
Bought with Ivan G Sher • BHHS Nevada Properties



