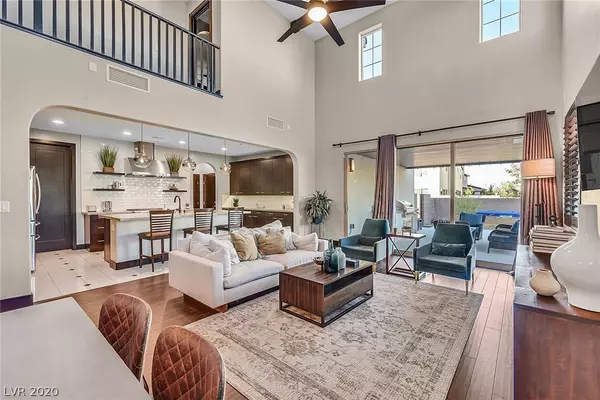For more information regarding the value of a property, please contact us for a free consultation.
2259 Sutton Cliff Avenue Henderson, NV 89052
Want to know what your home might be worth? Contact us for a FREE valuation!

Our team is ready to help you sell your home for the highest possible price ASAP
Key Details
Sold Price $640,000
Property Type Single Family Home
Sub Type Single Family Residence
Listing Status Sold
Purchase Type For Sale
Square Footage 2,755 sqft
Price per Sqft $232
Subdivision Sunridge & Carnegie
MLS Listing ID 2250369
Sold Date 01/21/21
Style Two Story
Bedrooms 4
Full Baths 3
Half Baths 1
Construction Status RESALE
HOA Fees $93/mo
HOA Y/N Yes
Originating Board GLVAR
Year Built 2017
Annual Tax Amount $5,066
Lot Size 6,098 Sqft
Acres 0.14
Property Description
COMPLETED IN 2018, DESERT MODERN WITH ALL THE EXTRAS! TWO PRIMARY BEDROOMS, 1-UP AND 1-DOWN-GREAT HOME FOR ENTERTAINING-HIGHLY UPGRADED DISTRESSED WOOD FLOORS, WOOD BEAM ACCENTS-IDEAL CHEFS KITHCHEN-- HAS QUARTZ COUNTERS & SUBWAY BACKSPLASH-GE MONOGRAM S.S. APPLIANCES-WALK-IN PANTRY--SKIP TROWEL TEXTURE ALL T/O-FIRE SPRINKLERS-PLANTATION SHUTTERS T/O-UPGRADED STAIR RAILING-UPGRADED LIGHT FIXTURES AND CEILING FANS T/O-GREAT ROOM WIRED FOR SURROUND SOUND-DWNSTRS PRIMARY SUITE HAS HUGE WALK-IN WITH CUSTOM BUILT-IN CLOSET ORGANIZERS-BATH HAS A 8 FT. LONG SHOWER WITH 2 RAIN SHOWERS & BODY SPRAYS-CUSTOM TILED WALL WITH TWIN VANITIES & FLOATING CABINETS-QUARTZ COUNTERS--SPARKLING NEW HEATED POOL WITH IN GROUND CLEANING SYSTEM, WET-DECK-14'X8' COV. PATIO-PREMIUM CORNER LOT WITH NO NEIGHBORS BEHIND OR ON ONE SIDE-GREEN BELT IN FRONT OF HOME IS MAINTAINED BY THE HOA-
Location
State NV
County Clark County
Community Pivot
Zoning Single Family
Body of Water Public
Interior
Interior Features Bedroom on Main Level, Ceiling Fan(s), Primary Downstairs, Window Treatments, Programmable Thermostat
Heating Central, Gas, Multiple Heating Units, Zoned
Cooling Central Air, Electric, Refrigerated, 2 Units
Flooring Laminate, Tile
Furnishings Unfurnished
Window Features Double Pane Windows,Low Emissivity Windows,Plantation Shutters,Window Treatments
Appliance Built-In Electric Oven, Convection Oven, Dryer, Gas Cooktop, Disposal, Gas Water Heater, Microwave, Refrigerator, Water Heater, Washer
Laundry Gas Dryer Hookup, Main Level, Laundry Room
Exterior
Exterior Feature Built-in Barbecue, Barbecue, Handicap Accessible, Patio, Private Yard, Sprinkler/Irrigation
Parking Features Attached, Finished Garage, Garage, Garage Door Opener, Inside Entrance
Garage Spaces 2.0
Fence Block, Back Yard
Pool Heated, In Ground, Private
Utilities Available Cable Available, Underground Utilities
Amenities Available Gated, Playground, Park
Roof Type Pitched,Tile
Street Surface Paved
Porch Covered, Patio
Private Pool yes
Building
Lot Description Corner Lot, Drip Irrigation/Bubblers, Desert Landscaping, Sprinklers In Rear, Landscaped, No Rear Neighbors, Sprinklers Timer, < 1/4 Acre
Faces South
Story 2
Sewer Public Sewer
Water Public
Structure Type Frame,Stucco
Construction Status RESALE
Schools
Elementary Schools Vanderburg John C, Vanderburg John C
Middle Schools Miller Bob
High Schools Coronado High
Others
HOA Name Pivot
HOA Fee Include Maintenance Grounds
Tax ID 178-30-815-019
Security Features Fire Sprinkler System,Gated Community
Acceptable Financing Cash, Conventional
Listing Terms Cash, Conventional
Financing Conventional
Read Less

Copyright 2024 of the Las Vegas REALTORS®. All rights reserved.
Bought with Marco J Di Pasqualucci • Redfin




