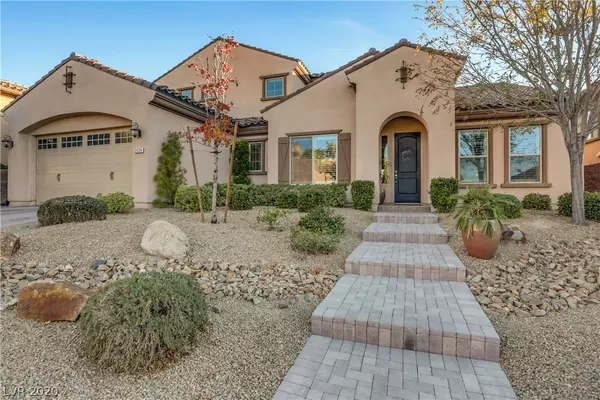For more information regarding the value of a property, please contact us for a free consultation.
2529 Luberon Drive Henderson, NV 89044
Want to know what your home might be worth? Contact us for a FREE valuation!

Our team is ready to help you sell your home for the highest possible price ASAP
Key Details
Sold Price $775,000
Property Type Single Family Home
Sub Type Single Family Residence
Listing Status Sold
Purchase Type For Sale
Square Footage 3,336 sqft
Price per Sqft $232
Subdivision Provence Cntry Club Parcel 3
MLS Listing ID 2250085
Sold Date 01/14/21
Style Two Story
Bedrooms 4
Full Baths 3
Half Baths 1
Construction Status RESALE
HOA Fees $240/qua
HOA Y/N Yes
Originating Board GLVAR
Year Built 2011
Annual Tax Amount $5,426
Lot Size 7,840 Sqft
Acres 0.18
Property Description
This fantastic resort-setting, pool home in The Club at Maderia Canyon is a gorgeous find. Florentino model offers 4 BD (w/down stair master), 3.5BA, Den & large upper bonus room w/3336 sq. ft of total living space & 3-car garage (single + 35ft long tandem). Everything inside & out has been meticulously maintained, upgraded & is in move-in ready condition. Situated on a quiet interior street with great curb appeal, it feels perfect from the moment you arrive. Interior features include engineered hardwood flooring, custom paint & shutters, center island granite kitchen, upgraded SS appliances, large great room, formal dining area, spacious bedrooms, large master suite & bathroom. Exterior features include a ridgeline lot with great privacy and endless views in every direction, custom pool & jacuzzi w/wet deck & solar heating, built-in covered rear patio & custom BBQ/entertainment area, cool decking, turf & gas fire pit conversation area, fenced/gated on all sides. A must-see property!
Location
State NV
County Clark County
Community Madeira Canyon
Zoning Single Family
Body of Water Public
Interior
Interior Features Bedroom on Main Level, Ceiling Fan(s), Primary Downstairs, Window Treatments
Heating Gas, Multiple Heating Units
Cooling Central Air, Electric, 2 Units
Flooring Carpet, Laminate, Tile
Fireplaces Number 1
Fireplaces Type Family Room, Gas
Furnishings Unfurnished
Window Features Double Pane Windows,Insulated Windows,Plantation Shutters
Appliance Built-In Gas Oven, Double Oven, Dryer, ENERGY STAR Qualified Appliances, Gas Cooktop, Disposal, Microwave, Refrigerator, Water Softener Owned, Wine Refrigerator, Washer
Laundry Cabinets, Gas Dryer Hookup, Main Level, Laundry Room, Sink
Exterior
Exterior Feature Built-in Barbecue, Barbecue, Private Yard, Sprinkler/Irrigation
Parking Features Storage, Tandem, Workshop in Garage
Garage Spaces 2.0
Fence Block, Back Yard, Wrought Iron
Pool Solar Heat, Pool/Spa Combo, Salt Water, Community
Community Features Pool
Utilities Available High Speed Internet Available
Amenities Available Clubhouse, Fitness Center, Gated, Playground, Park, Pool, Racquetball, Recreation Room, Guard, Tennis Court(s), Media Room
Roof Type Tile
Private Pool yes
Building
Lot Description Drip Irrigation/Bubblers, Landscaped, Rocks, < 1/4 Acre
Faces North
Story 2
Sewer Public Sewer
Water Public
Construction Status RESALE
Schools
Elementary Schools Wallin, Shirley, Wallin, Shirley
Middle Schools Webb, Del E.
High Schools Liberty
Others
HOA Name Madeira Canyon
HOA Fee Include Association Management,Maintenance Grounds,Recreation Facilities,Security
Tax ID 190-30-111-050
Security Features Fire Sprinkler System,Gated Community
Acceptable Financing Cash, Conventional, VA Loan
Listing Terms Cash, Conventional, VA Loan
Financing Conventional
Read Less

Copyright 2024 of the Las Vegas REALTORS®. All rights reserved.
Bought with Stefanie A Jablonski • BHHS Nevada Properties




