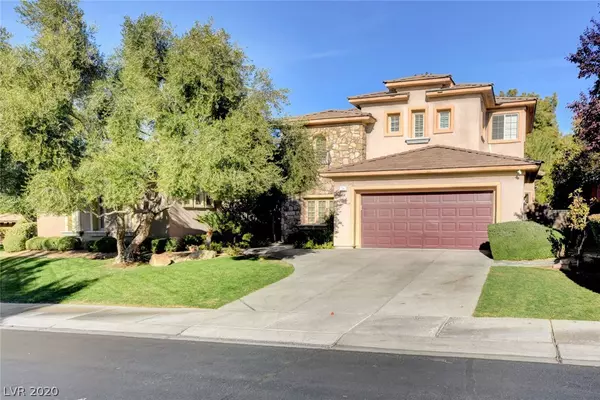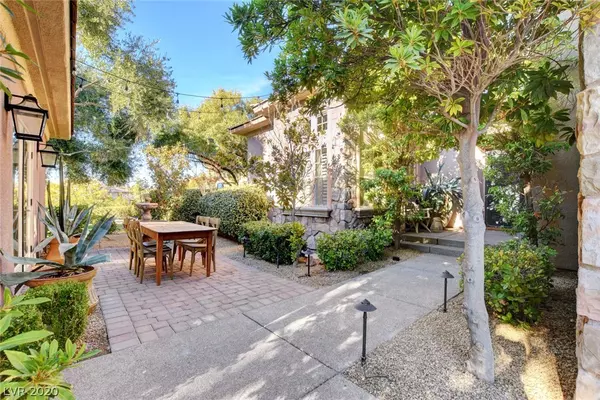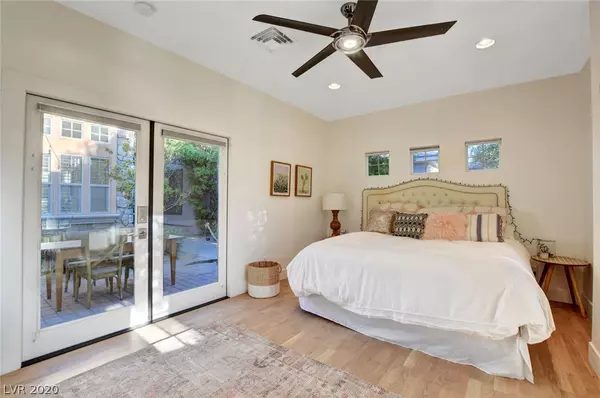For more information regarding the value of a property, please contact us for a free consultation.
26 Plum Hollow Drive Henderson, NV 89052
Want to know what your home might be worth? Contact us for a FREE valuation!

Our team is ready to help you sell your home for the highest possible price ASAP
Key Details
Sold Price $1,025,000
Property Type Single Family Home
Sub Type Single Family Residence
Listing Status Sold
Purchase Type For Sale
Square Footage 3,537 sqft
Price per Sqft $289
Subdivision Anthem Cntry Club Parcel 2 Amd
MLS Listing ID 2251211
Sold Date 03/19/21
Style Two Story
Bedrooms 5
Full Baths 3
Half Baths 1
Construction Status RESALE
HOA Y/N Yes
Originating Board GLVAR
Year Built 2000
Annual Tax Amount $5,447
Lot Size 0.280 Acres
Acres 0.28
Property Description
Beautiful home in Anthem Country Club, Wonderful curb appeal. Cozy Family room with a fireplace. Gourmet kitchen with SS appliances. Updated powder room. Timeless upstairs bathroom. Incredible master retreat downstairs with a spa like bathroom. Backyard paradise overlooking a private greenbelt. A Sport-court on the side of the home. And a fully customized detached Casita.
26 Plum Hollow Upgrades:
Master Bath: $45,000
Upstairs Bath: $16,000
Casita and Courtyard: $65,000
Kitchen: $13,000
Garage Epoxy and Built-in: $7,500
Closets and Built-ins: $11,500
Wine/Liquor Room: $6,500
Straightened arches and just Painted Interior: $7,200
Honed and Sealed Travertine: $1,200
Screwless Switch and Outlet Plate Covers: $3,500
Baseboards: $3,000
Wallpaper in Laundry and (2) Bedrooms: $3,200
Powder Bathroom: $4,500
Upholstered Wall: $3,500
Recessed Lighting Throughout: $5,500
Flagstone Path: $1,500
Sports court Landscape/Turf: $8,500
Total - 210 k in Upgrades
Location
State NV
County Clark County
Community Anthem Country Club
Zoning Single Family
Body of Water Public
Interior
Interior Features Bedroom on Main Level, Ceiling Fan(s), Primary Downstairs
Heating Central, Gas, Multiple Heating Units
Cooling Central Air, Electric, 2 Units
Flooring Hardwood, Marble
Fireplaces Number 1
Fireplaces Type Family Room, Gas
Furnishings Unfurnished
Window Features Blinds
Appliance Built-In Electric Oven, Double Oven, Dishwasher, Gas Cooktop, Disposal, Microwave, Refrigerator
Laundry Gas Dryer Hookup, Main Level, Laundry Room
Exterior
Exterior Feature Courtyard, Porch, Patio
Parking Features Attached, Garage, Garage Door Opener
Garage Spaces 2.0
Fence Block, Back Yard, Metal
Pool Community
Community Features Pool
Utilities Available Cable Available
Amenities Available Country Club, Clubhouse, Fitness Center, Golf Course, Pool, Spa/Hot Tub, Security
Roof Type Slate
Porch Patio, Porch
Private Pool no
Building
Lot Description 1/4 to 1 Acre Lot, Back Yard, Front Yard, Sprinklers In Rear, Sprinklers In Front, Landscaped
Faces West
Story 2
Sewer Public Sewer
Water Public
Construction Status RESALE
Schools
Elementary Schools Lamping Frank, Lamping Frank
Middle Schools Webb, Del E.
High Schools Coronado High
Others
HOA Name Anthem Country Club
HOA Fee Include Maintenance Grounds
Tax ID 190-06-812-044
Acceptable Financing Cash, Conventional, FHA, VA Loan
Listing Terms Cash, Conventional, FHA, VA Loan
Financing Conventional
Read Less

Copyright 2024 of the Las Vegas REALTORS®. All rights reserved.
Bought with Crystal A Miller • Jason Mitchell Group




