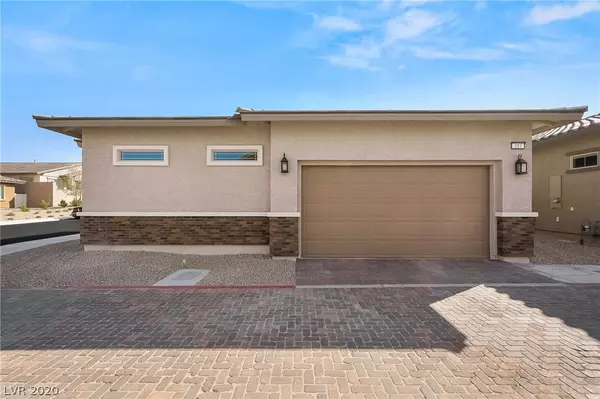For more information regarding the value of a property, please contact us for a free consultation.
217 Wrangler Bay Avenue Henderson, NV 89011
Want to know what your home might be worth? Contact us for a FREE valuation!

Our team is ready to help you sell your home for the highest possible price ASAP
Key Details
Sold Price $299,000
Property Type Single Family Home
Sub Type Single Family Residence
Listing Status Sold
Purchase Type For Sale
Square Footage 1,231 sqft
Price per Sqft $242
Subdivision Cadence Village Parcel 2-D1
MLS Listing ID 2237470
Sold Date 12/24/20
Style One Story
Bedrooms 2
Full Baths 2
Construction Status RESALE
HOA Fees $111/mo
HOA Y/N Yes
Originating Board GLVAR
Year Built 2019
Annual Tax Amount $2,461
Lot Size 3,049 Sqft
Acres 0.07
Property Description
Heritage at Cadence 55+ Guard Gated Community. Single Story Lennar Homes, Grayling Model. Upgraded Tile Flooring Throughout. Granite Counters, S/S Appliances, Kinetico Water Softener System, Rich Dark Cabinets, Custom Interior Paint and Kitchen Backsplash. Spacious, Open Concept Home. Move-In-Ready With Option to Purchase Furniture and Decor With Separate Bill of Sale. Rocker Light Switches with Dimmers and 2" Blinds and Ceiling Fans with Remotes Throughout. Builder Warranties Still In Place. Smart Home with Alexa Compatible Features, Smart Thermostat and Ring Doorbell with Remote Locking Front Door. Stone Accents Exterior Elevation. Private Courtyard with Pavers. Built-in Pest Control System. High Ceiling 2 Car Garage with Painted Walls. State of the Art Clubhouse. Indoor and Outdoor Pools with spas, Dog Park, Arts & Crafts Studio, Lounge in The Billiards Room, Bocce Ball and Pickleball Courts. Trails, Parks and More In Master Plan of Cadence. Shopping, Dining & Entertainment Nearby.
Location
State NV
County Clark County
Community Camco
Zoning Single Family
Body of Water Public
Interior
Interior Features Bedroom on Main Level, Ceiling Fan(s), Primary Downstairs
Heating Central, Gas
Cooling Central Air, Electric
Flooring Tile
Furnishings Unfurnished
Window Features Blinds,Double Pane Windows
Appliance Dryer, Dishwasher, Disposal, Gas Range, Microwave, Refrigerator, Water Softener Owned, Washer
Laundry Gas Dryer Hookup, Main Level, Laundry Room
Exterior
Exterior Feature Courtyard, Private Yard, Sprinkler/Irrigation
Parking Features Attached, Garage, Inside Entrance, Guest
Garage Spaces 2.0
Fence Back Yard, Vinyl
Pool Community
Community Features Pool
Utilities Available Cable Available, Underground Utilities
Amenities Available Clubhouse, Dog Park, Fitness Center, Gated, Indoor Pool, Pickleball, Pool, Recreation Room, Guard, Spa/Hot Tub, Tennis Court(s)
Roof Type Tile
Private Pool no
Building
Lot Description Drip Irrigation/Bubblers, Desert Landscaping, Landscaped, Rocks, < 1/4 Acre
Faces East
Story 1
Sewer Public Sewer
Water Public
Structure Type Frame,Stucco
Construction Status RESALE
Schools
Elementary Schools Sewell Ct, Sewell Ct
Middle Schools Brown B. Mahlon
High Schools Basic Academy
Others
HOA Name CAMCO
HOA Fee Include Association Management,Common Areas,Maintenance Grounds,Recreation Facilities,Security,Taxes
Senior Community 1
Tax ID 179-05-112-132
Security Features Fire Sprinkler System,Gated Community
Acceptable Financing Cash, Conventional, FHA, VA Loan
Listing Terms Cash, Conventional, FHA, VA Loan
Financing Cash
Read Less

Copyright 2024 of the Las Vegas REALTORS®. All rights reserved.
Bought with Cynthia L Ward • BHHS Nevada Properties




