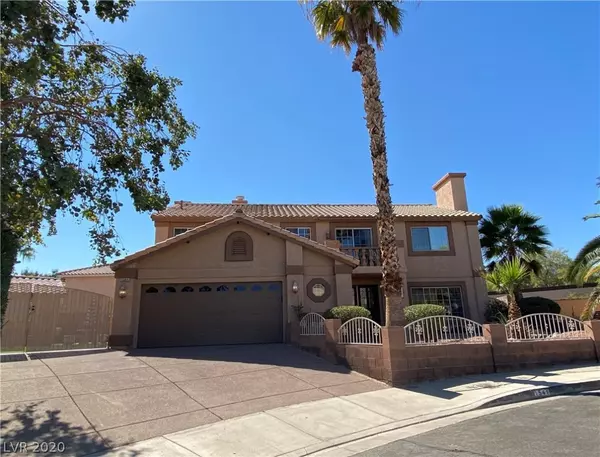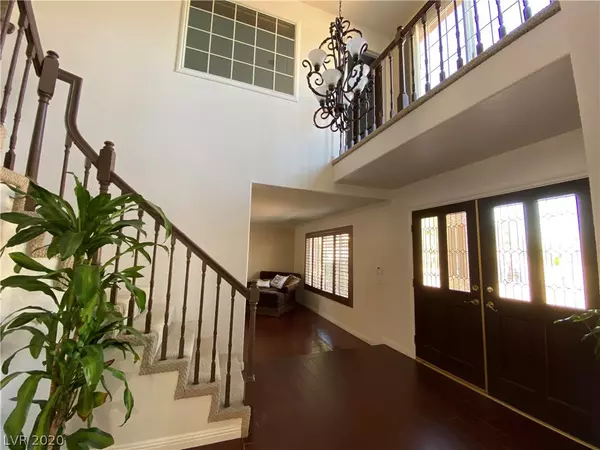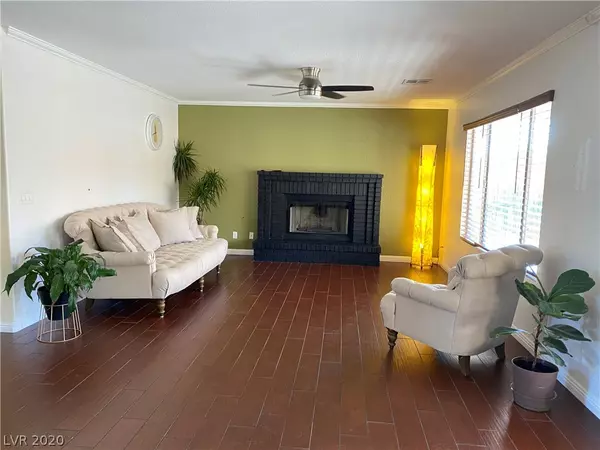For more information regarding the value of a property, please contact us for a free consultation.
1541 Roughrider Circle Henderson, NV 89014
Want to know what your home might be worth? Contact us for a FREE valuation!

Our team is ready to help you sell your home for the highest possible price ASAP
Key Details
Sold Price $479,000
Property Type Single Family Home
Sub Type Single Family Residence
Listing Status Sold
Purchase Type For Sale
Square Footage 3,029 sqft
Price per Sqft $158
Subdivision Candle Creek
MLS Listing ID 2238554
Sold Date 11/13/20
Style Two Story
Bedrooms 4
Full Baths 3
Construction Status RESALE
HOA Fees $19/qua
HOA Y/N Yes
Originating Board GLVAR
Year Built 1991
Annual Tax Amount $2,313
Lot Size 9,147 Sqft
Acres 0.21
Property Description
Your own private oasis in Whitney Ranch! Beautiful 2 story home on large lot in private cul-de-sac. Hidden backyard synthetic grass area, relaxing waterfall, pool, spa, built in BBQ and extended covered patio. Primary bedroom features fireplace and retreat area - ideal for work space or exercise nook! Primary bath enjoys cozy fireplace, spa-like jetted tub, and dual-entry walk-in closet! 2nd BR is huge with cozy fireplace! Downstairs you will find 3/4 bath and a den/office/media room which could easily create Multi-Gen option. Air conditioned 14X9 casita which would be great for a music/art studio, man cave/she shed or meditation room, RV parking, owned solar, 2 new $27K A/C units. LOCATION LOCATION , NEAR PARKS, AQUATIC POOL AND REC CENTERS!
Location
State NV
County Clark County
Community Whitney Ranch
Zoning Single Family
Body of Water Public
Rooms
Other Rooms Guest House
Interior
Interior Features Bedroom on Main Level, Ceiling Fan(s), Additional Living Quarters, Programmable Thermostat
Heating Central, Gas
Cooling Central Air, Electric, 2 Units
Flooring Carpet, Ceramic Tile, Laminate
Fireplaces Number 4
Fireplaces Type Family Room, Gas, Living Room, Primary Bedroom, Multi-Sided
Furnishings Unfurnished
Window Features Blinds
Appliance Dryer, Dishwasher, Disposal, Gas Range, Microwave, Refrigerator, Washer
Laundry Gas Dryer Hookup, Main Level
Exterior
Exterior Feature Built-in Barbecue, Balcony, Barbecue, Porch, Patio, Private Yard, Sprinkler/Irrigation
Parking Features Attached, Garage, Garage Door Opener, Inside Entrance, Private, Shelves, RV Access/Parking
Garage Spaces 2.0
Fence Block, Back Yard, RV Gate
Pool In Ground, Private, Pool/Spa Combo, Waterfall
Amenities Available Playground
Roof Type Tile
Porch Balcony, Patio, Porch
Garage 1
Private Pool yes
Building
Lot Description Cul-De-Sac, Drip Irrigation/Bubblers, Landscaped, Synthetic Grass, < 1/4 Acre
Faces North
Story 2
Sewer Public Sewer
Water Public
Architectural Style Two Story
Construction Status RESALE
Schools
Elementary Schools Thorpe Jim, Harris George E
Middle Schools White Thurman
High Schools Green Valley
Others
HOA Name Whitney Ranch
HOA Fee Include Association Management
Tax ID 161-33-411-005
Security Features Controlled Access
Acceptable Financing Cash, Conventional, FHA, VA Loan
Listing Terms Cash, Conventional, FHA, VA Loan
Financing VA
Read Less

Copyright 2025 of the Las Vegas REALTORS®. All rights reserved.
Bought with Matthew L Langguth • Galindo Group Real Estate



