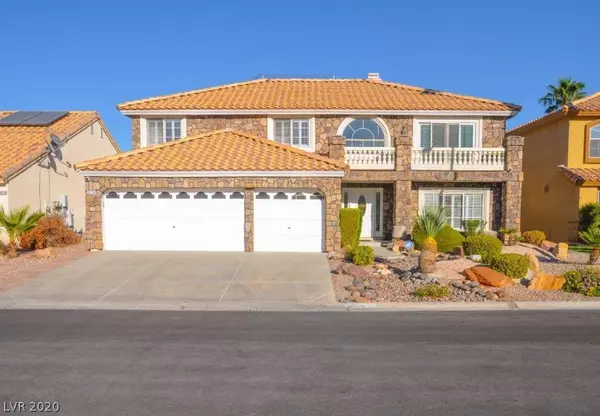For more information regarding the value of a property, please contact us for a free consultation.
3628 Mallardwood Drive Las Vegas, NV 89129
Want to know what your home might be worth? Contact us for a FREE valuation!

Our team is ready to help you sell your home for the highest possible price ASAP
Key Details
Sold Price $405,000
Property Type Single Family Home
Sub Type Single Family Residence
Listing Status Sold
Purchase Type For Sale
Square Footage 3,387 sqft
Price per Sqft $119
Subdivision Gowan Fort Apache Phase 4
MLS Listing ID 2237243
Sold Date 01/12/21
Style Two Story
Bedrooms 4
Full Baths 2
Three Quarter Bath 1
Construction Status RESALE
HOA Y/N No
Originating Board GLVAR
Year Built 1994
Annual Tax Amount $2,472
Lot Size 6,534 Sqft
Acres 0.15
Property Description
This spacious, move in ready, hardly lived in, two story home offers so much! The beautiful exterior stone facade and gorgeous landscaping offers exceptional curb appeal. This home enters into the formal living and dining rooms. The separate family area has a two way gas fireplace and wet bar. The island kitchen boasts granite counters, nook, upgraded cabinets, double ovens and gas cook top. Upstairs are the bedrooms and den. The primary bedroom has a two way gas fireplace, ceiling fan and balcony that offers amazing mountain views. Shutters are throughout. Backyard has built in BBQ, large patio area, and gazebo with an above ground spa. Alarm system with cameras included. Attached 3 car garage. No HOA. This one will not last!
Location
State NV
County Clark County
Zoning Single Family
Body of Water Public
Interior
Interior Features Ceiling Fan(s), Window Treatments, Central Vacuum
Heating Central, Gas, Multiple Heating Units
Cooling Central Air, Electric, 2 Units
Flooring Carpet, Ceramic Tile, Hardwood
Fireplaces Number 2
Fireplaces Type Bath, Gas, Living Room, Primary Bedroom, Multi-Sided
Equipment Intercom
Furnishings Unfurnished
Window Features Double Pane Windows,Plantation Shutters
Appliance Built-In Electric Oven, Double Oven, Dryer, Dishwasher, Gas Cooktop, Disposal, Refrigerator, Water Softener Owned, Washer
Laundry Electric Dryer Hookup, Gas Dryer Hookup, Main Level, Laundry Room
Exterior
Exterior Feature Built-in Barbecue, Balcony, Barbecue, Patio
Parking Features Attached, Finished Garage, Garage, Garage Door Opener, Inside Entrance
Garage Spaces 3.0
Fence Block, Back Yard
Pool None
Utilities Available Cable Available
View Y/N 1
View Mountain(s)
Roof Type Pitched,Tile
Porch Balcony, Patio
Garage 1
Private Pool no
Building
Lot Description Desert Landscaping, Landscaped, Rocks, < 1/4 Acre
Faces West
Story 2
Sewer Public Sewer
Water Public
Architectural Style Two Story
Structure Type Frame,Stucco
Construction Status RESALE
Schools
Elementary Schools Garehime Edith, Garehime Edith
Middle Schools Molasky I
High Schools Centennial
Others
Tax ID 138-08-212-003
Security Features Security System Owned
Acceptable Financing Cash, Conventional, FHA, VA Loan
Listing Terms Cash, Conventional, FHA, VA Loan
Financing Conventional
Read Less

Copyright 2025 of the Las Vegas REALTORS®. All rights reserved.
Bought with Kimberly Marquez • Wardley Real Estate



