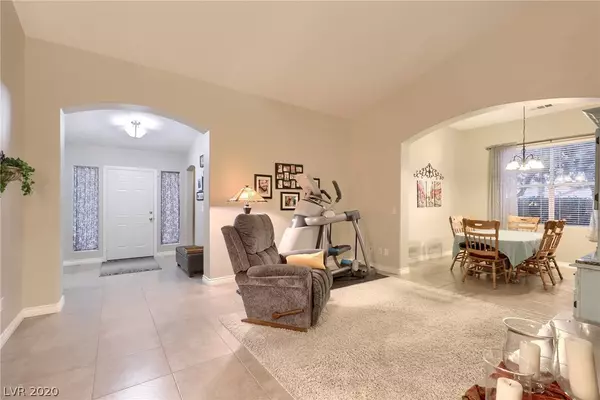For more information regarding the value of a property, please contact us for a free consultation.
4319 Golden Palomino Lane North Las Vegas, NV 89032
Want to know what your home might be worth? Contact us for a FREE valuation!

Our team is ready to help you sell your home for the highest possible price ASAP
Key Details
Sold Price $347,500
Property Type Single Family Home
Sub Type Single Family Residence
Listing Status Sold
Purchase Type For Sale
Square Footage 2,275 sqft
Price per Sqft $152
Subdivision Silverwood Ranch
MLS Listing ID 2237838
Sold Date 01/11/21
Style One Story
Bedrooms 4
Full Baths 2
Half Baths 1
Construction Status RESALE
HOA Fees $29/mo
HOA Y/N Yes
Originating Board GLVAR
Year Built 1998
Annual Tax Amount $1,520
Lot Size 6,534 Sqft
Acres 0.15
Property Description
Spacious rooms and quality construction highlight this one-level, open concept floorplan by Pulte Homes. Granite counters in kitchen, stainless steel appliances, convection oven, convenient pull outs in lower cabinets, and a wide, shallow pantry. Reverse osmosis and water softener. Two-sided gas fireplace between the living and family rooms, vaulted ceilings throughout. Tile in main areas, carpeted bedrooms. Impressive master suite is separated from other bedrooms. Master bath features separated dual sinks, makeup counter, soaker tub, walk-in shower, and private commode. Walk-in closet. Corner lot with no neighbors behind. Large covered cement patio. Private yard with block walls. Fully landscaped with mature shade trees, roses, palm trees. Garden spot; sprinkler system throughout yard. Side yard could accommodate RV parking. Solar screens. Upgraded outdoor light fixtures turn on at dusk and off at daylight.
Location
State NV
County Clark County
Community Silverwood Hoa
Zoning Single Family
Body of Water Public
Interior
Interior Features Bedroom on Main Level, Ceiling Fan(s), Primary Downstairs, Window Treatments
Heating Central, Gas
Cooling Central Air, Electric
Flooring Carpet, Tile
Fireplaces Number 1
Fireplaces Type Family Room, Multi-Sided
Furnishings Unfurnished
Appliance Dishwasher, Disposal, Gas Range
Laundry Gas Dryer Hookup, Main Level
Exterior
Exterior Feature Patio
Parking Features Attached, Garage, Garage Door Opener, Inside Entrance
Garage Spaces 3.0
Fence Block, Back Yard
Pool None
Utilities Available Underground Utilities
View None
Roof Type Tile
Porch Covered, Patio
Garage 1
Private Pool no
Building
Lot Description Desert Landscaping, Landscaped, < 1/4 Acre
Faces North
Story 1
Sewer Public Sewer
Water Public
Architectural Style One Story
Structure Type Drywall
Construction Status RESALE
Schools
Elementary Schools Parson Claude & Stella, Parson Claude & Stella
Middle Schools Swainston Theron
High Schools Cheyenne
Others
HOA Name SILVERWOOD HOA
HOA Fee Include Association Management
Tax ID 139-07-318-031
Acceptable Financing Cash, Conventional, 1031 Exchange, FHA, VA Loan
Listing Terms Cash, Conventional, 1031 Exchange, FHA, VA Loan
Financing VA
Read Less

Copyright 2025 of the Las Vegas REALTORS®. All rights reserved.
Bought with Liron Shenkar • Signature Real Estate Group



