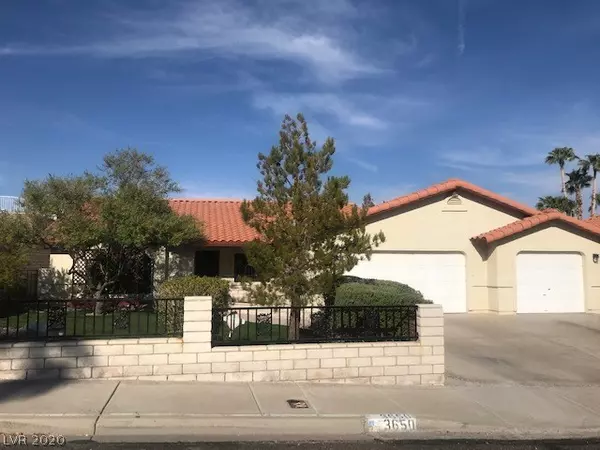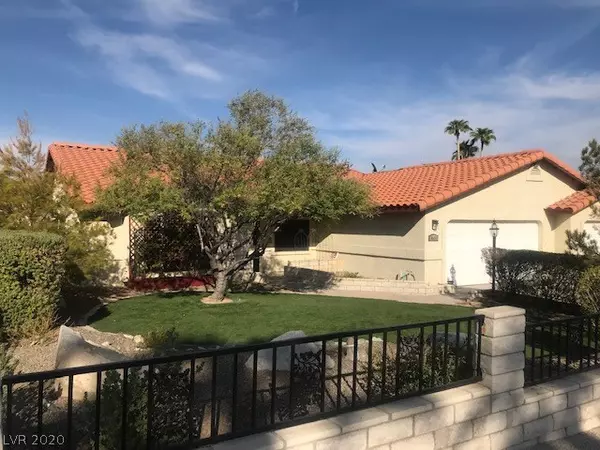For more information regarding the value of a property, please contact us for a free consultation.
3650 Catalina Drive Laughlin, NV 89029
Want to know what your home might be worth? Contact us for a FREE valuation!

Our team is ready to help you sell your home for the highest possible price ASAP
Key Details
Sold Price $292,000
Property Type Single Family Home
Sub Type Single Family Residence
Listing Status Sold
Purchase Type For Sale
Square Footage 1,840 sqft
Price per Sqft $158
Subdivision Laughlin Estate 1
MLS Listing ID 2237371
Sold Date 03/18/21
Style One Story
Bedrooms 3
Full Baths 2
Construction Status RESALE
HOA Y/N No
Originating Board GLVAR
Year Built 1989
Annual Tax Amount $1,908
Lot Size 8,712 Sqft
Acres 0.2
Property Description
Beautiful Single Story in Laughlin Estates! 3 Bedrooms, 2 Baths, 3 Car Garage! Open Floor Plan w/Tile Through-out and Brand New Carpet In All the Bedrooms! Spacious Kitchen w/Tile Countertops, Breakfast Bar, Pantry & Eat-In Kitchen Area Right Off the Family Room w/Gas Fireplace! Oversized Primary Bedroom w/Ensuite Featuring Dual Sinks, Separate Shower & Jetted Tub w/Double-sided Fireplace! Ceiling Fans In Every Room! Full Length Covered Patio, Fire Pit & Low Maintenance Backyard! Tuff Shed! Larger Side Gate For Easy Access to Store Your Trailer & All Your Toys! NO HOA! Existing Home Warranty With American Home Shield Valid Until 3/20/21 To Transfer to Buyer At Successful Close of Escrow!
Location
State NV
County Clark County
Zoning Single Family
Body of Water Public
Rooms
Other Rooms Shed(s)
Interior
Interior Features Bedroom on Main Level, Ceiling Fan(s), Primary Downstairs
Heating Central, Gas
Cooling Central Air, Electric
Flooring Carpet, Tile
Fireplaces Number 2
Fireplaces Type Bath, Family Room, Gas, Primary Bedroom, Multi-Sided
Furnishings Unfurnished
Window Features Blinds
Appliance Dishwasher, Disposal, Gas Range, Microwave
Laundry Gas Dryer Hookup, Laundry Closet, Main Level
Exterior
Exterior Feature Patio, Private Yard, Shed
Parking Features Attached, Garage, Garage Door Opener, Inside Entrance
Garage Spaces 3.0
Fence Block, Back Yard
Pool None
Utilities Available Underground Utilities
Amenities Available None
View Y/N 1
View Mountain(s)
Roof Type Tile
Porch Covered, Patio
Garage 1
Private Pool no
Building
Lot Description Landscaped, Rocks, Synthetic Grass, < 1/4 Acre
Faces South
Story 1
Sewer Public Sewer
Water Public
Architectural Style One Story
Structure Type Frame,Stucco
Construction Status RESALE
Schools
Elementary Schools Bennett William, Bennett William
Middle Schools Laughlin
High Schools Laughlin
Others
Tax ID 264-28-310-066
Acceptable Financing Cash, Conventional, FHA, VA Loan
Listing Terms Cash, Conventional, FHA, VA Loan
Financing VA
Read Less

Copyright 2025 of the Las Vegas REALTORS®. All rights reserved.
Bought with Merri Perry • Realty ONE Group, Inc



