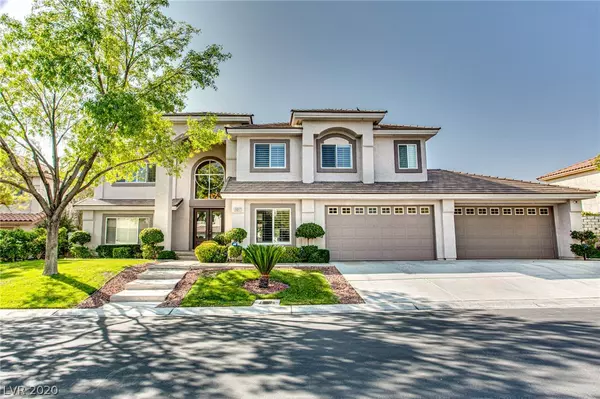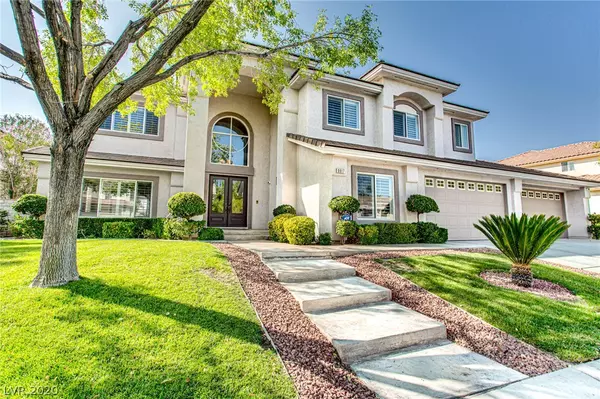For more information regarding the value of a property, please contact us for a free consultation.
9917 Fox Springs Drive Las Vegas, NV 89117
Want to know what your home might be worth? Contact us for a FREE valuation!

Our team is ready to help you sell your home for the highest possible price ASAP
Key Details
Sold Price $881,000
Property Type Single Family Home
Sub Type Single Family Residence
Listing Status Sold
Purchase Type For Sale
Square Footage 5,047 sqft
Price per Sqft $174
Subdivision Regency At The Lakes Amd
MLS Listing ID 2233653
Sold Date 11/02/20
Style Two Story
Bedrooms 5
Full Baths 4
Three Quarter Bath 2
Construction Status RESALE
HOA Fees $255/mo
HOA Y/N Yes
Originating Board GLVAR
Year Built 1999
Annual Tax Amount $6,819
Lot Size 0.350 Acres
Acres 0.35
Property Description
CURB APPEAL GALORE...UPGRADED contemporary 5BR(2 Masters)+Den in REGENCY AT THE LAKES! Remodeled Kitchen w wraparound brkfst bar & separate center island, SS applncs w tile backsplash, walk-in pantry & tile flooring. LG FR w wetbar & fridge. Step-down Formal Living/Dining Rooms feature tray ceilings, ceiling fans & modern sliding panel doors. DOWNSTAIRS BR w tray ceilings, ceiling fan & private 3/4 bath is perfect for guests! Winding wood/wrought iron staircase leads to 2 MASTER BEDROOMS....one w cozy fireplace, tray ceilings, walk-in cust closets & Master Bath w cust tile accents around/within separate jetted tub & shower. Second Master has dual walk-in cust closets w 3/4 bath & upgraded tile accents. Two addl en-suite BRs & cust closets make this perfect for a large family! Two-tone paint, shutters & deep baseboard moldings t/o. Beautiful laminate t/o 1st floor. Backyard features SOLAR HEATED sparkling pool/spa flanked by grass & mature shrubs/trees, covered patio & storage shed.
Location
State NV
County Clark County
Community Regency At The Lakes
Zoning Single Family
Body of Water Public
Rooms
Other Rooms Shed(s)
Interior
Interior Features Bedroom on Main Level, Ceiling Fan(s), Window Treatments
Heating Central, Gas
Cooling Central Air, Electric
Flooring Carpet, Ceramic Tile, Laminate
Fireplaces Number 2
Fireplaces Type Family Room, Gas, Primary Bedroom
Furnishings Unfurnished
Window Features Plantation Shutters,Window Treatments
Appliance Built-In Gas Oven, Dryer, Dishwasher, Gas Cooktop, Disposal, Microwave, Refrigerator, Water Softener Owned, Washer
Laundry Cabinets, Gas Dryer Hookup, Main Level, Laundry Room, Sink
Exterior
Exterior Feature Barbecue, Patio, Private Yard, Shed
Parking Features Attached, Epoxy Flooring, Garage, Inside Entrance, Shelves
Garage Spaces 4.0
Fence Block, Back Yard, Wrought Iron
Pool In Ground, Private, Solar Heat, Pool/Spa Combo
Utilities Available Cable Available, Underground Utilities
Amenities Available Gated, Guard, Security
View None
Roof Type Tile
Porch Covered, Patio
Private Pool yes
Building
Lot Description 1/4 to 1 Acre Lot, Back Yard, Front Yard, Sprinklers In Rear, Sprinklers In Front, Landscaped, Rocks
Faces North
Story 2
Sewer Public Sewer
Water Public
Construction Status RESALE
Schools
Elementary Schools Ober Dvorre & Hal, Ober Dvorre & Hal
Middle Schools Fertitta Frank & Victoria
High Schools Bonanza
Others
HOA Name Regency at The Lakes
HOA Fee Include Association Management,Security
Tax ID 163-07-410-036
Security Features Security System Owned
Acceptable Financing Cash, Conventional, VA Loan
Listing Terms Cash, Conventional, VA Loan
Financing VA
Read Less

Copyright 2024 of the Las Vegas REALTORS®. All rights reserved.
Bought with John J Faulis • Vegas Dream Homes Inc




