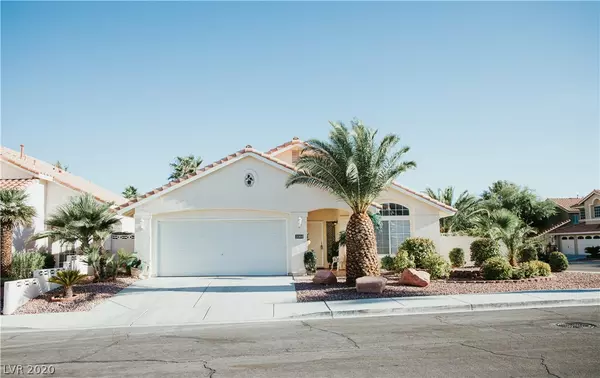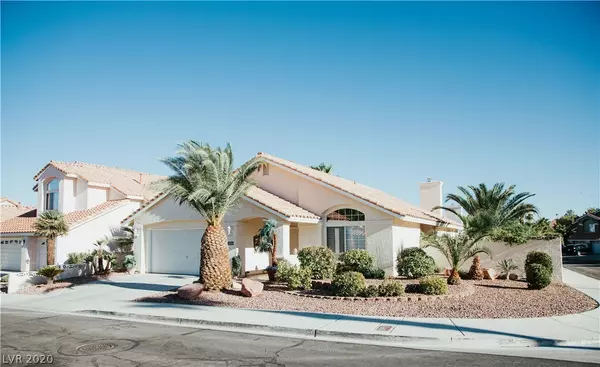For more information regarding the value of a property, please contact us for a free consultation.
2044 Summit Pointe Drive Las Vegas, NV 89117
Want to know what your home might be worth? Contact us for a FREE valuation!

Our team is ready to help you sell your home for the highest possible price ASAP
Key Details
Sold Price $380,000
Property Type Single Family Home
Sub Type Single Family Residence
Listing Status Sold
Purchase Type For Sale
Square Footage 1,949 sqft
Price per Sqft $194
Subdivision Summit At Peccole Ranch-Phase 7
MLS Listing ID 2221894
Sold Date 10/01/20
Style One Story
Bedrooms 3
Full Baths 2
Construction Status RESALE
HOA Fees $88/mo
HOA Y/N Yes
Originating Board GLVAR
Year Built 1995
Annual Tax Amount $2,543
Lot Size 6,534 Sqft
Acres 0.15
Property Description
Beautiful oasis featuring a sparkling blue pool and an over-sized patio cover casting shade throughout the day! There are too many great things to list about this beautiful, 1 story home planted on a corner lot in Peccole Ranch! As you walk in the front door you will notice the high vaulted ceilings throughout and the open layout. The master bedroom is large featuring a spacious walk in closet, and a separate tub and shower. New paint and carpet flooring with tile in the hallway, kitchen, family room and bathrooms. The family room has a great view of the mature landscaping and pool in the backyard and a fireplace for those cold winter nights! View this home while it lasts! **3D TOUR AVAILABLE**
Location
State NV
County Clark County
Community Peccole Ranch
Zoning Single Family
Body of Water Public
Interior
Interior Features Bedroom on Main Level, Ceiling Fan(s), Primary Downstairs, Window Treatments
Heating Central, Gas
Cooling Central Air, Electric
Flooring Carpet, Tile
Fireplaces Number 1
Fireplaces Type Family Room, Gas
Furnishings Unfurnished
Appliance Dryer, Dishwasher, Disposal, Gas Range, Gas Water Heater, Microwave, Refrigerator, Water Heater, Washer
Laundry Gas Dryer Hookup, Main Level
Exterior
Exterior Feature Porch, Patio, Private Yard
Parking Features Attached, Garage, Open
Garage Spaces 2.0
Parking On Site 1
Fence Block, Back Yard
Pool In Ground, Private
Utilities Available Cable Available, Underground Utilities
Amenities Available Jogging Path, Playground
View Y/N 1
View Mountain(s)
Roof Type Tile
Porch Covered, Patio, Porch
Private Pool yes
Building
Lot Description Landscaped, < 1/4 Acre
Faces North
Story 1
Sewer Public Sewer
Water Public
Structure Type Drywall
Construction Status RESALE
Schools
Elementary Schools Piggott Clarence, Piggott Clarence
Middle Schools Johnson Walter
High Schools Bonanza
Others
HOA Name Peccole Ranch
HOA Fee Include Association Management
Tax ID 163-06-813-015
Acceptable Financing Cash, Conventional, FHA, VA Loan
Listing Terms Cash, Conventional, FHA, VA Loan
Financing Conventional
Read Less

Copyright 2024 of the Las Vegas REALTORS®. All rights reserved.
Bought with David Gavic • Realty ONE Group Inc




