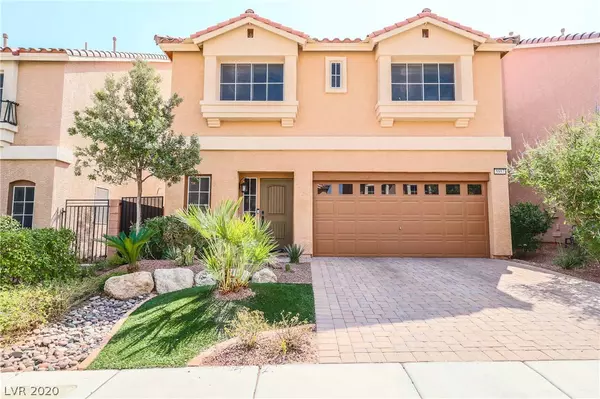For more information regarding the value of a property, please contact us for a free consultation.
5957 Pillar Rock Avenue Las Vegas, NV 89139
Want to know what your home might be worth? Contact us for a FREE valuation!

Our team is ready to help you sell your home for the highest possible price ASAP
Key Details
Sold Price $350,000
Property Type Single Family Home
Sub Type Single Family Residence
Listing Status Sold
Purchase Type For Sale
Square Footage 2,024 sqft
Price per Sqft $172
Subdivision Highlands Ranch
MLS Listing ID 2231411
Sold Date 10/29/20
Style Two Story
Bedrooms 3
Full Baths 2
Half Baths 1
Construction Status RESALE
HOA Fees $31/qua
HOA Y/N Yes
Originating Board GLVAR
Year Built 2014
Annual Tax Amount $2,450
Lot Size 3,920 Sqft
Acres 0.09
Property Description
AMAZING OPPORTUNITY TO OWN A HOME CONVENIENTLY LOCATED IN A CULDESAC NEAR COMMUNITY PARKS, WALKING/JOGGING PATHS, SHOPPING, DOG PARKS AND 2 SCHOOLS WITHIN WALKING DISTANCE*HARMONIOUS FLOW FROM KITCHEN & FAMILY ROOM OFFERS IDEAL SETTING FOR ENTERTAINING*CUSTOM PLANTATION SHUTTERS IN KITCHEN*STAINLESS STEEL APPLIANCES*UNDER CABINET LIGHTING*GLASS TILE BACKSPLASH*UPGRADED TO HAVE ADDTL WINDOWS FOR MORE NATURAL LIGHT*TV WALL MOUNTS W/HIDDEN WIRING*CUSTOM FANS THRU OUT*CELLULAR WINDOW SHADES THRU OUT*LOFT TO USE AS EXTRA FAMILY ROOM/TOY ROOM/GAME ROOM*LARGE PRIMARY WALKIN CLOSET WITH CUSTOM SHELVES*PAVERS ON DRIVEWAY & WALKWAY*UPGRADED BUILDER'S LANDSCAPING IN FRONT*PROFESSIONALLY LANDSCAPED BACKYARD WITH PAVERS*PAINTED GARAGE INTERIOR & FLOORING*SOLAR SCREENS TO HELP WITH POWER BILLS*ALL THE BENEFITS OF SOUTHERN HIGHLANDS MASTER PLANNED COMMUNITY WITHOUT THE MASTER PLAN ASSOCIATION FEES; INCLUDING THE SCHOOLS*MUST SEE TO APPRECIATE THE ORIGINAL HOMEOWNER'S METICULOUS CARE FOR THEIR HOME
Location
State NV
County Clark County
Community Highlands Ranch
Zoning Single Family
Body of Water Public
Interior
Interior Features Ceiling Fan(s)
Heating Central, Gas
Cooling Central Air, Electric
Flooring Carpet, Ceramic Tile
Furnishings Unfurnished
Window Features Blinds,Low Emissivity Windows
Appliance Dryer, Dishwasher, Disposal, Gas Range, Microwave, Refrigerator, Washer
Laundry Gas Dryer Hookup, Laundry Room, Upper Level
Exterior
Exterior Feature Patio
Parking Features Attached, Garage, Garage Door Opener, Inside Entrance
Garage Spaces 2.0
Fence Block, Back Yard
Pool None
Utilities Available Cable Available
Roof Type Tile
Porch Patio
Garage 1
Private Pool no
Building
Lot Description Garden, < 1/4 Acre
Faces North
Story 2
Sewer Public Sewer
Water Public
Architectural Style Two Story
Construction Status RESALE
Schools
Elementary Schools Ries Aldeane Comito, Ries Aldeane Comito
Middle Schools Tarkanian
High Schools Desert Oasis
Others
HOA Name HIGHLANDS RANCH
HOA Fee Include Association Management
Tax ID 176-24-411-297
Acceptable Financing Cash, Conventional, FHA, VA Loan
Listing Terms Cash, Conventional, FHA, VA Loan
Financing FHA
Read Less

Copyright 2025 of the Las Vegas REALTORS®. All rights reserved.
Bought with Hatairat Busadee • 88 Realty



