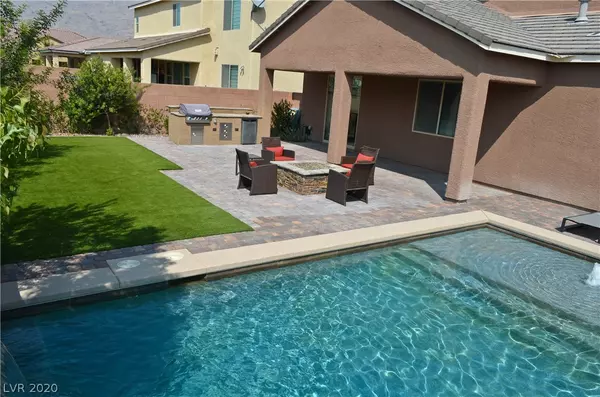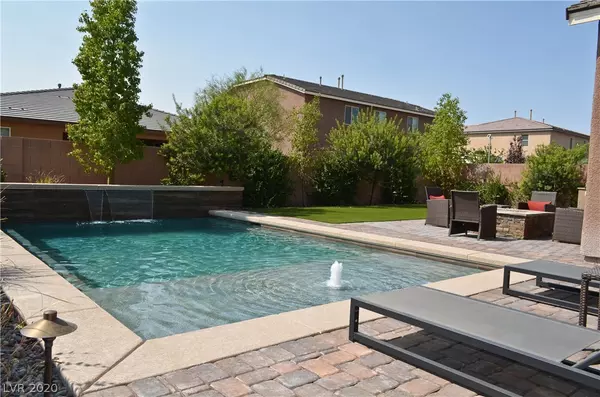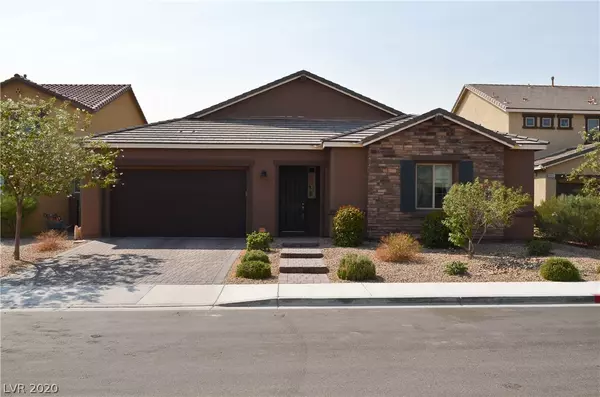For more information regarding the value of a property, please contact us for a free consultation.
8935 Sable Falls Street Las Vegas, NV 89131
Want to know what your home might be worth? Contact us for a FREE valuation!

Our team is ready to help you sell your home for the highest possible price ASAP
Key Details
Sold Price $505,000
Property Type Single Family Home
Sub Type Single Family Residence
Listing Status Sold
Purchase Type For Sale
Square Footage 2,494 sqft
Price per Sqft $202
Subdivision Granite Falls 3 Phase 1
MLS Listing ID 2232209
Sold Date 11/02/20
Style One Story
Bedrooms 3
Full Baths 2
Half Baths 1
Construction Status RESALE
HOA Fees $31/mo
HOA Y/N Yes
Originating Board GLVAR
Year Built 2017
Annual Tax Amount $3,924
Lot Size 7,405 Sqft
Acres 0.17
Property Description
BETTER THAN NEW! This Shows Like a Model Home! This Home is only a Few Years Old and comes LOADED w/ UPGRADES & Custom Features. Classic Style combined w/ Modern Comforts. Brand New Pebble Tech Pool w/ Water Features is less than 1 yr old. Spacious Back Yard Includes an Impressive Covered Paver Patio w/ Built-in BBQ & Fire Pit. Open Concept Great Room w/ Plank Wood Flooring Throughout. HUGE Kitchen w/ Oversized Island/Breakfast Bar. Incredible Storage Space w/ Soft Close Cabinets & Drawers. Built-in Oven & Microwave. Stainless Steel Cooktop w/ Beautiful Hood Vent. Quartz Countertops w/ Custom Backsplash & Walk-In Pantry. Custom Trim, Built-ins & California Closets. Master Bedroom is Separate from Other Bedrooms. 3 Bedrooms plus Den/Office Flex Space w/ Beautiful Sliding Barn Doors. Fireplace & More! Truly an AMAZING HOME located on a Cul-De-Sac. HURRY!!!! You DO NOT want to Miss This One!
Location
State NV
County Clark County
Community Granite Falls
Zoning Single Family
Body of Water Public
Interior
Interior Features Bedroom on Main Level, Ceiling Fan(s), Primary Downstairs, Window Treatments
Heating Central, Gas
Cooling Central Air, Electric
Flooring Tile
Fireplaces Number 1
Fireplaces Type Gas, Great Room
Furnishings Unfurnished
Window Features Blinds,Low Emissivity Windows,Window Treatments
Appliance Built-In Gas Oven, Dishwasher, Gas Cooktop, Disposal, Microwave, Water Heater
Laundry Gas Dryer Hookup, Main Level, Laundry Room
Exterior
Exterior Feature Built-in Barbecue, Barbecue, Patio
Parking Features Attached, Garage, Garage Door Opener, Inside Entrance
Garage Spaces 3.0
Fence Block, Back Yard
Pool In Ground, Private, Waterfall
Utilities Available Underground Utilities
View Y/N 1
View Mountain(s)
Roof Type Tile
Porch Covered, Patio
Garage 1
Private Pool yes
Building
Lot Description Cul-De-Sac, Desert Landscaping, Landscaped, Synthetic Grass, < 1/4 Acre
Faces East
Story 1
Sewer Public Sewer
Water Public
Architectural Style One Story
Level or Stories One
Structure Type Frame,Stucco
Construction Status RESALE
Schools
Elementary Schools Ward Kitty Mc Donough, Ward Kitty Mc Donough
Middle Schools Saville Anthony
High Schools Shadow Ridge
Others
HOA Name Granite Falls
HOA Fee Include None
Tax ID 125-01-418-038
Acceptable Financing Cash, Conventional, FHA, VA Loan
Listing Terms Cash, Conventional, FHA, VA Loan
Financing Conventional
Read Less

Copyright 2025 of the Las Vegas REALTORS®. All rights reserved.
Bought with Sean A Guthrie • Blue Diamond Realty LLC



