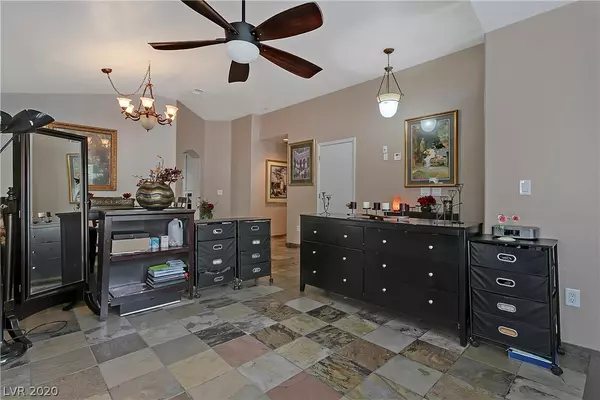For more information regarding the value of a property, please contact us for a free consultation.
5213 Brookmere Drive Las Vegas, NV 89130
Want to know what your home might be worth? Contact us for a FREE valuation!

Our team is ready to help you sell your home for the highest possible price ASAP
Key Details
Sold Price $320,000
Property Type Single Family Home
Sub Type Single Family Residence
Listing Status Sold
Purchase Type For Sale
Square Footage 1,486 sqft
Price per Sqft $215
Subdivision Rancho Alta Mira
MLS Listing ID 2226402
Sold Date 11/12/20
Style One Story
Bedrooms 3
Full Baths 2
Construction Status RESALE
HOA Fees $15/mo
HOA Y/N Yes
Originating Board GLVAR
Year Built 1993
Annual Tax Amount $1,581
Lot Size 9,583 Sqft
Acres 0.22
Property Description
RELAX THE DAY AWAY
Summer parties and weekends spent unplugging are both easy at this delightful home complete with a sparkling pool and outdoor covered patio. Soak in the outdoor sights, then head inside where gorgeous stone floors, stainless steel appliances and an original fireplace complete the open concept kitchen and family room. Relax in privacy with plantation shutters throughout, and an alarm system with video surveillance for your peace of mind. Master bedroom features a private patio door that opens to a resort style oasis of a backyard including a plethora of shade, lush grass, multiple patios and a large gazebo. Come and see this amazing home today!
Location
State NV
County Clark County
Community Rancho Alta Mira
Zoning Single Family
Body of Water Public
Interior
Interior Features Ceiling Fan(s), Primary Downstairs, Window Treatments
Heating Central, Gas
Cooling Central Air, Electric
Flooring Marble
Fireplaces Number 1
Fireplaces Type Family Room, Gas
Furnishings Unfurnished
Window Features Blinds,Double Pane Windows,Window Treatments
Appliance Dryer, Disposal, Gas Range, Microwave, Refrigerator, Washer
Laundry Gas Dryer Hookup, Main Level, Laundry Room
Exterior
Exterior Feature Patio, Private Yard, Sprinkler/Irrigation
Parking Features Attached, Garage, Garage Door Opener, Inside Entrance
Garage Spaces 2.0
Fence Block, Full
Pool In Ground, Private, Pool/Spa Combo
Utilities Available Cable Available, Underground Utilities
View Y/N 1
View Mountain(s)
Roof Type Tile
Porch Covered, Patio
Private Pool yes
Building
Lot Description Back Yard, Drip Irrigation/Bubblers, Front Yard, Sprinklers In Rear, Sprinklers In Front, Landscaped, < 1/4 Acre
Faces North
Story 1
Sewer Public Sewer
Water Public
Construction Status RESALE
Schools
Elementary Schools May Ernest, May Ernest
Middle Schools Swainston Theron
High Schools Cheyenne
Others
HOA Name Rancho Alta Mira
HOA Fee Include Association Management
Tax ID 138-01-613-068
Security Features Security System Owned
Acceptable Financing Cash, Conventional, FHA, VA Loan
Listing Terms Cash, Conventional, FHA, VA Loan
Financing FHA
Read Less

Copyright 2024 of the Las Vegas REALTORS®. All rights reserved.
Bought with Cesar M Sierra • United Realty Group




