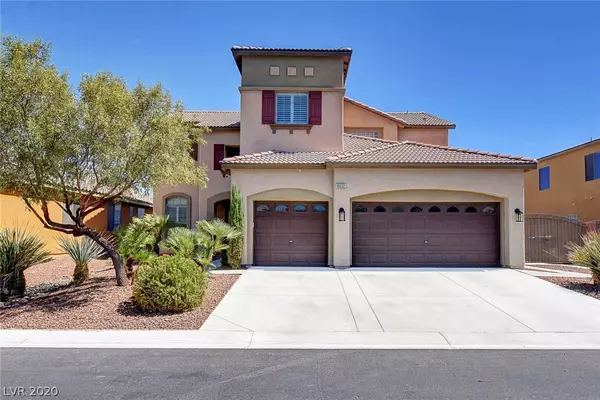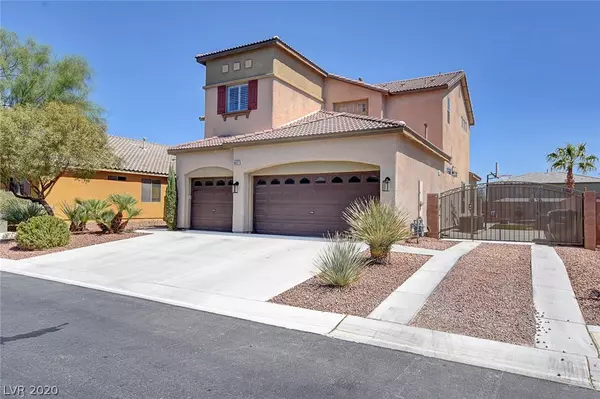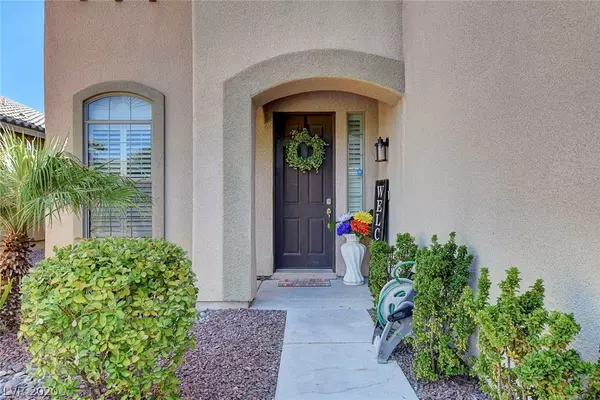For more information regarding the value of a property, please contact us for a free consultation.
8832 Monte Oro Drive Las Vegas, NV 89131
Want to know what your home might be worth? Contact us for a FREE valuation!

Our team is ready to help you sell your home for the highest possible price ASAP
Key Details
Sold Price $460,000
Property Type Single Family Home
Sub Type Single Family Residence
Listing Status Sold
Purchase Type For Sale
Square Footage 2,887 sqft
Price per Sqft $159
Subdivision Iron Mountain Jones
MLS Listing ID 2226927
Sold Date 10/14/20
Style Two Story
Bedrooms 5
Full Baths 3
Construction Status RESALE
HOA Fees $75/mo
HOA Y/N Yes
Originating Board GLVAR
Year Built 2005
Annual Tax Amount $3,166
Lot Size 6,969 Sqft
Acres 0.16
Property Description
GORGEOUS home in gated Iron Mountain Ranch with neighborhood park directly across the street. Features 2,887 sf with 5 BRs (1 downstairs), 3 full BAs, loft, pool & spa. Remodeled kitchen with granite counters, backsplash, single basin sink with touch faucet, double oven, microwave, cooktop, & refrigerator. Check out the amazing custom walk-in pantry with barn door on beautiful accent wall. Formal living room, dining room, and family room with fireplace. Large master suite with walk-in closet, bath with dual sinks, separate shower, & garden tub. Backyard oasis features covered patio, sparkling pool and spa with waterfall grotto, artificial turf; gated RV parking, and relaxing fire pit area. Downstairs bathroom has back door access to pool area. Other features include tile flooring downstairs, laminate wood on stairs and upstairs hallway, tall baseboards, ceiling fans, blinds and shutters, smart home technology, tankless water heater, & laundry room with cabinets, includes washer/dryer.
Location
State NV
County Clark County
Community Carmel Canyon
Zoning Single Family
Body of Water Public
Interior
Interior Features Bedroom on Main Level, Ceiling Fan(s), Window Treatments
Heating Central, Gas, Multiple Heating Units
Cooling Central Air, Electric, 2 Units
Flooring Carpet, Laminate, Tile
Fireplaces Number 1
Fireplaces Type Family Room, Gas, Glass Doors
Equipment Water Softener Loop
Furnishings Unfurnished
Window Features Blinds,Double Pane Windows,Plantation Shutters,Window Treatments
Appliance Built-In Electric Oven, Double Oven, Dryer, Dishwasher, Gas Cooktop, Disposal, Microwave, Refrigerator, Tankless Water Heater, Washer
Laundry Gas Dryer Hookup, Main Level, Laundry Room
Exterior
Exterior Feature Patio, Private Yard, Sprinkler/Irrigation
Parking Features Attached, Garage, Garage Door Opener, Inside Entrance
Garage Spaces 3.0
Fence Block, Back Yard
Pool Heated, In Ground, Private
Utilities Available Cable Available, Underground Utilities
Amenities Available Park
Roof Type Tile
Porch Covered, Patio
Garage 1
Private Pool yes
Building
Lot Description Drip Irrigation/Bubblers, Desert Landscaping, Landscaped, Rocks, Synthetic Grass, < 1/4 Acre
Faces West
Story 2
Sewer Public Sewer
Water Public
Architectural Style Two Story
Construction Status RESALE
Schools
Elementary Schools Ward Kitty Mc Donough, Ward Kitty Mc Donough
Middle Schools Saville Anthony
High Schools Shadow Ridge
Others
HOA Name Carmel Canyon
HOA Fee Include Association Management,Recreation Facilities,Security
Tax ID 125-01-411-003
Security Features Prewired
Acceptable Financing Cash, Conventional, VA Loan
Listing Terms Cash, Conventional, VA Loan
Financing Conventional
Read Less

Copyright 2025 of the Las Vegas REALTORS®. All rights reserved.
Bought with Jessica Cordero • Huntington & Ellis, A Real Est



