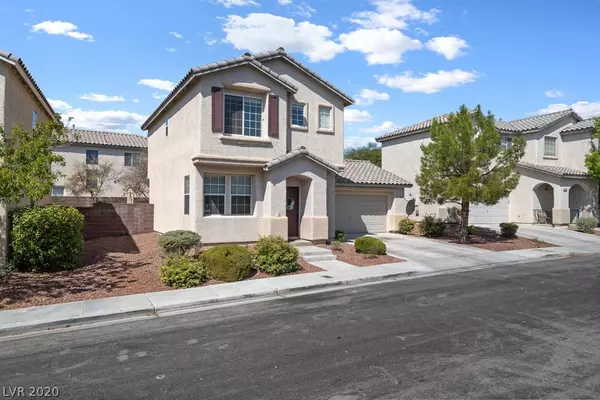For more information regarding the value of a property, please contact us for a free consultation.
2671 Cottonwillow Street Las Vegas, NV 89135
Want to know what your home might be worth? Contact us for a FREE valuation!

Our team is ready to help you sell your home for the highest possible price ASAP
Key Details
Sold Price $310,000
Property Type Single Family Home
Sub Type Single Family Residence
Listing Status Sold
Purchase Type For Sale
Square Footage 1,178 sqft
Price per Sqft $263
Subdivision Stratford Court Summerlin Village 14A East Phase 1
MLS Listing ID 2226034
Sold Date 10/02/20
Style Two Story
Bedrooms 3
Full Baths 2
Half Baths 1
Construction Status RESALE
HOA Y/N Yes
Originating Board GLVAR
Year Built 2001
Annual Tax Amount $1,394
Lot Size 3,484 Sqft
Acres 0.08
Property Description
This beautifully remodeled home combines a neutral palette with modern updates to create a quaint Summerlin gem. Conveniently settled across from Downtown Summerlin's shopping district, this home has a prime location. Open living spaces are framed by carefully crafted design details including white shaker cabinets, stainless steel appliances, and crystal white quartz counter tops. An elegant use of wood plank style flooring throughout the main level ties in with the modern wood laminate wall in the living room. Three spacious bedrooms and a back patio complete this pristine home. Find your luxury on Cottonwillow!
Location
State NV
County Clark County
Community Summerlin South
Zoning Single Family
Body of Water Public
Interior
Interior Features Ceiling Fan(s)
Heating Central, Gas
Cooling Central Air, Electric
Flooring Carpet
Fireplaces Number 1
Fireplaces Type Gas, Living Room
Furnishings Unfurnished
Window Features Blinds
Appliance Built-In Gas Oven, Dishwasher, Disposal, Gas Range, Microwave
Laundry Gas Dryer Hookup, Main Level, Laundry Room
Exterior
Exterior Feature Private Yard
Parking Features Attached, Garage, Garage Door Opener
Garage Spaces 2.0
Fence Block, Back Yard
Pool None
Utilities Available Underground Utilities
Amenities Available Jogging Path, Park
Roof Type Tile
Garage 1
Private Pool no
Building
Lot Description 1/4 to 1 Acre Lot, Desert Landscaping, Landscaped
Faces East
Story 2
Sewer Public Sewer
Water Public
Architectural Style Two Story
Construction Status RESALE
Schools
Elementary Schools Ober Dvorre & Hal, Ober Dvorre & Hal
Middle Schools Fertitta Frank & Victoria
High Schools Palo Verde
Others
HOA Name Summerlin South
HOA Fee Include Association Management
Tax ID 164-12-111-131
Acceptable Financing Cash, Conventional, FHA, VA Loan
Listing Terms Cash, Conventional, FHA, VA Loan
Financing Conventional
Read Less

Copyright 2025 of the Las Vegas REALTORS®. All rights reserved.
Bought with Sheri L Holthaus • Synergy Sothebys Int'l Realty



