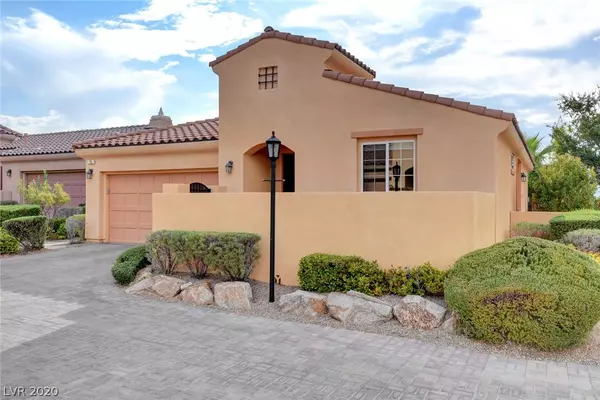For more information regarding the value of a property, please contact us for a free consultation.
75 Avenza Drive Henderson, NV 89011
Want to know what your home might be worth? Contact us for a FREE valuation!

Our team is ready to help you sell your home for the highest possible price ASAP
Key Details
Sold Price $350,000
Property Type Single Family Home
Sub Type Single Family Residence
Listing Status Sold
Purchase Type For Sale
Square Footage 1,360 sqft
Price per Sqft $257
Subdivision Falls Parcel 5 & 10
MLS Listing ID 2224633
Sold Date 09/25/20
Style One Story
Bedrooms 2
Full Baths 2
Construction Status RESALE
HOA Fees $135/mo
HOA Y/N Yes
Originating Board GLVAR
Year Built 2008
Annual Tax Amount $1,646
Lot Size 4,791 Sqft
Acres 0.11
Property Description
WOW!! What a gorgeous renovation!! This home is situated in a gated neighborhood not too far off the entrance of Beautiful Lake Las Vegas! This home has Porcelain wood plank tile floors, modern tall baseboards, quartz counters in kitchen and wet bar area, single basin under-mount sink w/the coolest faucet, glass back splash, high quality white painted cabinetry, wet bar and peninsula painted a beautiful deep gray, designer paint throughout, beautiful wall of glass w/french doors that lead out to the lushly landscaped outdoor space, additional french doors off the den/dining room that lead to a secondary outdoor living space. The master suite is separate from the guest room, master bedroom has french doors to the beautiful back yard space, walk in closet, upgraded bathroom with separate shower & spa jet tub, Dbl. sinks & vanity area. The end of the cul-de-sac has a gate to a beautiful walking trail along a gorgeous green space and water area. Lake Las Vegas is just down the road!!
Location
State NV
County Clark County
Community Villa Palermo
Zoning Single Family
Body of Water Public
Interior
Interior Features Bedroom on Main Level, Ceiling Fan(s), Primary Downstairs, Window Treatments
Heating Central, Gas
Cooling Central Air, Electric
Flooring Tile
Fireplaces Number 1
Fireplaces Type Electric, Family Room
Furnishings Unfurnished
Window Features Blinds,Double Pane Windows,Insulated Windows,Low Emissivity Windows,Window Treatments
Appliance Built-In Electric Oven, Dryer, Dishwasher, Gas Cooktop, Disposal, Microwave, Refrigerator, Water Softener Owned, Wine Refrigerator, Washer
Laundry Gas Dryer Hookup, Main Level, Laundry Room
Exterior
Exterior Feature Courtyard, Dog Run, Private Yard, Sprinkler/Irrigation
Parking Features Attached, Finished Garage, Garage, Guest
Garage Spaces 2.0
Fence Block, Back Yard
Pool None
Utilities Available Underground Utilities
Amenities Available Gated
View Mountain(s), None
Roof Type Tile
Garage 1
Private Pool no
Building
Lot Description Drip Irrigation/Bubblers, Desert Landscaping, Landscaped, < 1/4 Acre
Faces South
Story 1
Sewer Public Sewer
Water Public
Architectural Style One Story
Construction Status RESALE
Schools
Elementary Schools Stevens Josh, Josh Stevens
Middle Schools Brown B. Mahlon
High Schools Basic Academy
Others
HOA Name Villa Palermo
HOA Fee Include Maintenance Grounds
Tax ID 160-27-415-037
Security Features Gated Community
Acceptable Financing Cash, Conventional, FHA, VA Loan
Listing Terms Cash, Conventional, FHA, VA Loan
Financing Cash
Read Less

Copyright 2025 of the Las Vegas REALTORS®. All rights reserved.
Bought with Arthur Chung • Las Vegas Realty LLC



