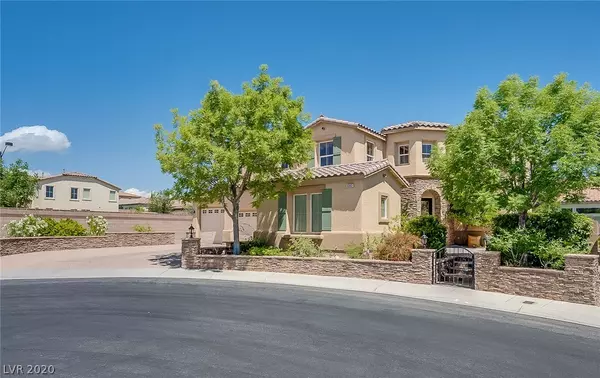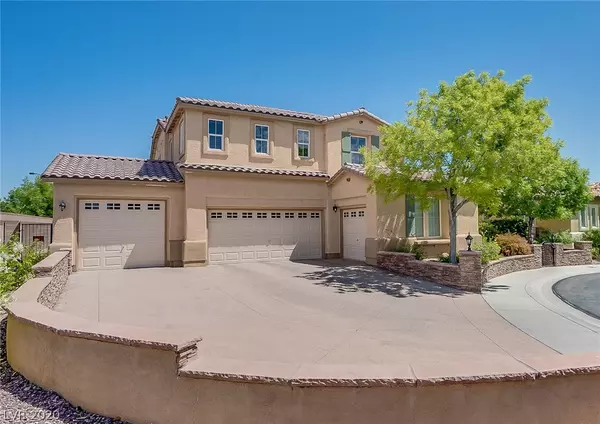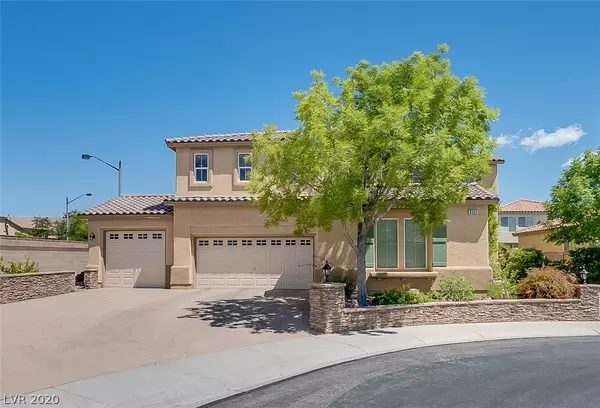For more information regarding the value of a property, please contact us for a free consultation.
9392 Outer Banks Avenue Las Vegas, NV 89149
Want to know what your home might be worth? Contact us for a FREE valuation!

Our team is ready to help you sell your home for the highest possible price ASAP
Key Details
Sold Price $500,000
Property Type Single Family Home
Sub Type Single Family Residence
Listing Status Sold
Purchase Type For Sale
Square Footage 3,582 sqft
Price per Sqft $139
Subdivision Town Center Assemblage L-Tc 60 70 #1
MLS Listing ID 2223529
Sold Date 10/29/20
Style Two Story
Bedrooms 4
Full Baths 3
Construction Status RESALE
HOA Fees $93/mo
HOA Y/N Yes
Originating Board GLVAR
Year Built 2004
Annual Tax Amount $3,116
Lot Size 7,840 Sqft
Acres 0.18
Property Description
4 car garage beauty!!! Impeccably maintained 4 Bedroom with 3 Full Baths located in the highly sought after Centennial Hills area. Private courtyard with artistic stone work creates remarkable cur appeal. Cul-de-sac lot with a sparkling pool. Upgrades throughout the home including elaborate wrought iron work. Perfect home for entertaining in an incredibly quiet neighborhood. This home is a must see. There's not another home like it in the area.
Location
State NV
County Clark County
Community Town Center Hoa
Zoning Single Family
Body of Water Public
Interior
Interior Features Bedroom on Main Level, Ceiling Fan(s), Window Treatments
Heating Central, Gas, High Efficiency, Multiple Heating Units
Cooling Central Air, Electric, High Efficiency, 2 Units
Flooring Carpet, Tile
Furnishings Partially
Window Features Blinds,Double Pane Windows,Insulated Windows,Low Emissivity Windows,Plantation Shutters,Window Treatments
Appliance Built-In Gas Oven, Double Oven, Dryer, Gas Cooktop, Disposal, Refrigerator, Water Heater, Washer
Laundry Gas Dryer Hookup, Upper Level
Exterior
Exterior Feature Barbecue, Dog Run, Patio, Private Yard, Sprinkler/Irrigation
Parking Features Attached, Finished Garage, Garage, Shelves, Workshop in Garage
Garage Spaces 4.0
Fence Block, Back Yard
Pool In Ground, Private
Utilities Available Cable Available, High Speed Internet Available, Underground Utilities
Amenities Available Dog Park
Roof Type Tile
Porch Patio
Garage 1
Private Pool yes
Building
Lot Description Drip Irrigation/Bubblers, Landscaped, Sprinklers Timer, < 1/4 Acre
Faces South
Story 2
Sewer Public Sewer
Water Public
Architectural Style Two Story
Structure Type Frame,Stucco,Drywall
Construction Status RESALE
Schools
Elementary Schools Thompson Sandra Lee, Thompson Sandra Lee
Middle Schools Escobedo Edmundo
High Schools Arbor View
Others
HOA Name Town Center HOA
HOA Fee Include Association Management,Common Areas,Maintenance Grounds,Taxes
Tax ID 125-18-711-017
Security Features Gated Community
Acceptable Financing Cash, Conventional, VA Loan
Listing Terms Cash, Conventional, VA Loan
Financing Conventional
Read Less

Copyright 2025 of the Las Vegas REALTORS®. All rights reserved.
Bought with Susana Miramontes • United Realty Group



