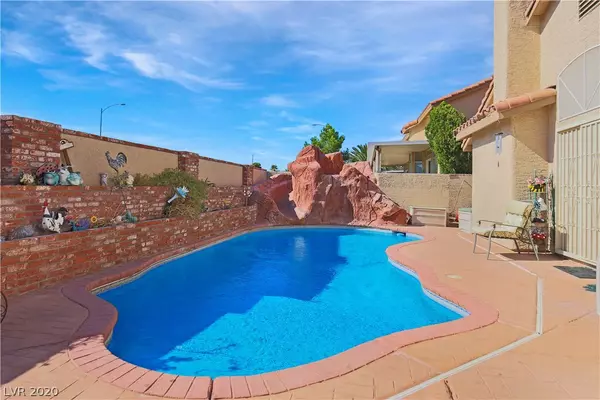For more information regarding the value of a property, please contact us for a free consultation.
5621 Partridge Bluff Street Las Vegas, NV 89130
Want to know what your home might be worth? Contact us for a FREE valuation!

Our team is ready to help you sell your home for the highest possible price ASAP
Key Details
Sold Price $372,000
Property Type Single Family Home
Sub Type Single Family Residence
Listing Status Sold
Purchase Type For Sale
Square Footage 2,296 sqft
Price per Sqft $162
Subdivision Lodge At Hunters Ridge
MLS Listing ID 2219932
Sold Date 10/02/20
Style One Story
Bedrooms 3
Full Baths 3
Construction Status RESALE
HOA Y/N No
Originating Board GLVAR
Year Built 1998
Annual Tax Amount $2,160
Lot Size 6,534 Sqft
Acres 0.15
Property Description
This one will go quick! Beautiful Single Story 3 bed/3 bath home w/ Pool, Rock water slide, no HOA, and privately gated front yard w/ beautiful landscaping. Home is in excellent condition w/ a rustic country style. Laminate wood flooring, Shutters throughout, white kitchen cabinets in a large kitchen w/ huge island and plenty of room to entertain, good sized family room open to kitchen and plenty of room for a sectional along with media niche and fireplace w/ mantle, Inside is freshly painted, both AC units completely replaced approximtely 3 years ago, ecobee smart thermostats, tankless water heater, Oversized master bedroom w/ sitting area, master bath w/ separate shower and tub, formal living & dining room. Backyard features a pool w/ a large rock waterslide, brick patio w/ a large area for entertaining, custom fountain, storage shed, and an elevated decorative brick garden. The front has a private gate around front yard, sitting area, brick driveway and walkway, grass and more
Location
State NV
County Clark County
Zoning Single Family
Body of Water Public
Interior
Interior Features Bedroom on Main Level, Ceiling Fan(s), Primary Downstairs, Window Treatments
Heating Central, Gas, Multiple Heating Units
Cooling Central Air, Electric, 2 Units
Flooring Carpet
Fireplaces Number 1
Fireplaces Type Family Room, Gas
Furnishings Unfurnished
Window Features Double Pane Windows,Drapes,Plantation Shutters
Appliance Dryer, Disposal, Gas Range, Microwave, Washer
Laundry Gas Dryer Hookup, Laundry Closet, Main Level
Exterior
Exterior Feature Porch, Patio, Water Feature
Parking Features Attached, Garage, Garage Door Opener, Inside Entrance
Garage Spaces 2.0
Fence Block, Back Yard
Pool In Ground, Private, Waterfall
Utilities Available Underground Utilities
Amenities Available None
Roof Type Tile
Porch Patio, Porch
Private Pool yes
Building
Lot Description Front Yard, Landscaped, < 1/4 Acre
Faces East
Story 1
Sewer Public Sewer
Water Public
Construction Status RESALE
Schools
Elementary Schools Carl Kay, Carl Kay
Middle Schools Saville Anthony
High Schools Shadow Ridge
Others
Tax ID 125-25-810-012
Acceptable Financing Cash, Conventional, FHA, VA Loan
Listing Terms Cash, Conventional, FHA, VA Loan
Financing Conventional
Read Less

Copyright 2024 of the Las Vegas REALTORS®. All rights reserved.
Bought with Alberto Vasquez • Keller Williams Realty Las Veg




