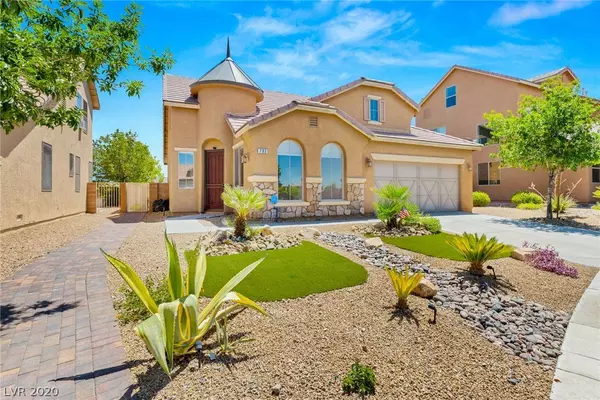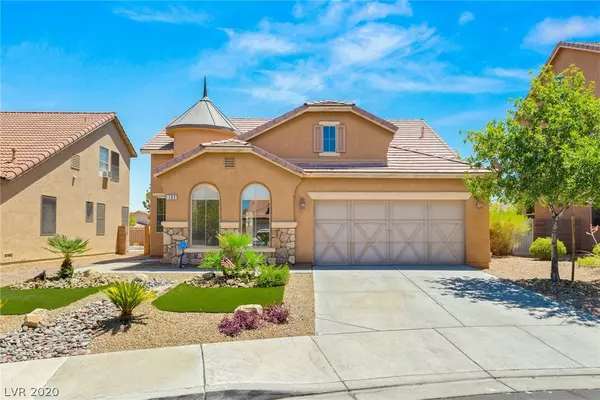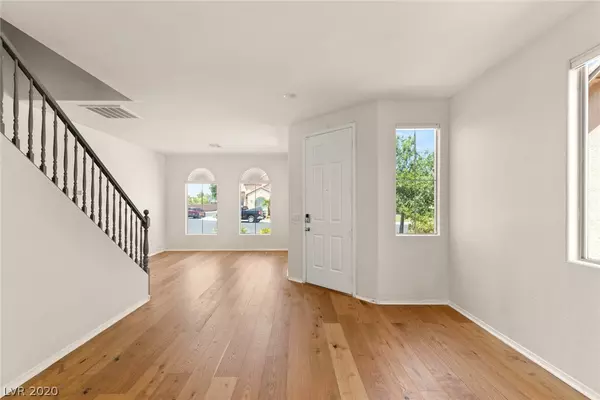For more information regarding the value of a property, please contact us for a free consultation.
792 Valley Rise Drive Henderson, NV 89052
Want to know what your home might be worth? Contact us for a FREE valuation!

Our team is ready to help you sell your home for the highest possible price ASAP
Key Details
Sold Price $422,729
Property Type Single Family Home
Sub Type Single Family Residence
Listing Status Sold
Purchase Type For Sale
Square Footage 2,244 sqft
Price per Sqft $188
Subdivision Ascente 1
MLS Listing ID 2214115
Sold Date 09/28/20
Style Two Story
Bedrooms 5
Full Baths 3
Construction Status RESALE
HOA Fees $48/mo
HOA Y/N Yes
Originating Board GLVAR
Year Built 2003
Annual Tax Amount $2,533
Lot Size 5,227 Sqft
Acres 0.12
Property Description
This home is beautifully landscaped with synthetic grass, pavers and shrubs giving it tremendous curb appeal.The large open floor plan offers natural light that makes the space and energy of the home feel amazing... There is a multi-gen area with two bedrooms, full bath, pantry/storage area and separate entrance into the home. This allows a diverse mix of how daily life is managed - be it financial, care giving, social interaction or even household chores. Features a huge living room with vaulted ceilings and ceiling fan. Formal Dining room and a large open great room opens up to a well appointed kitchen that has solid surface counter tops, custom cabinetry and stainless steel appliances. Hardwood flooring throughout the downstairs. The backyard features a sparkling pool. This spacious two story home located in Henderson has it all!
Location
State NV
County Clark County
Community Ascente
Zoning Single Family
Body of Water Public
Interior
Interior Features Bedroom on Main Level, Ceiling Fan(s), Primary Downstairs
Heating Central, Gas, Multiple Heating Units
Cooling Central Air, Electric, 2 Units
Flooring Carpet, Ceramic Tile, Hardwood
Furnishings Unfurnished
Window Features Double Pane Windows
Appliance Dryer, Dishwasher, Disposal, Gas Range, Microwave, Refrigerator, Washer
Laundry Electric Dryer Hookup, Gas Dryer Hookup, Main Level, Laundry Room
Exterior
Exterior Feature Patio
Parking Features Attached, Finished Garage, Garage, Garage Door Opener, Inside Entrance
Garage Spaces 2.0
Fence Block, Back Yard
Pool In Ground, Private
Utilities Available Cable Available
Roof Type Pitched,Tile
Porch Patio
Garage 1
Private Pool yes
Building
Lot Description Cul-De-Sac, Desert Landscaping, Landscaped, Rocks, < 1/4 Acre
Faces West
Story 2
Sewer Public Sewer
Water Public
Architectural Style Two Story
Structure Type Frame,Stucco
Construction Status RESALE
Schools
Elementary Schools Taylor Glen, Taylor Glen
Middle Schools Miller Bob
High Schools Coronado High
Others
HOA Name Ascente
HOA Fee Include Association Management,Common Areas,Taxes
Tax ID 178-30-811-014
Acceptable Financing Cash, Conventional, FHA, VA Loan
Listing Terms Cash, Conventional, FHA, VA Loan
Financing VA
Read Less

Copyright 2025 of the Las Vegas REALTORS®. All rights reserved.
Bought with Mitchell B Schwartz • Keller Williams Market Place



