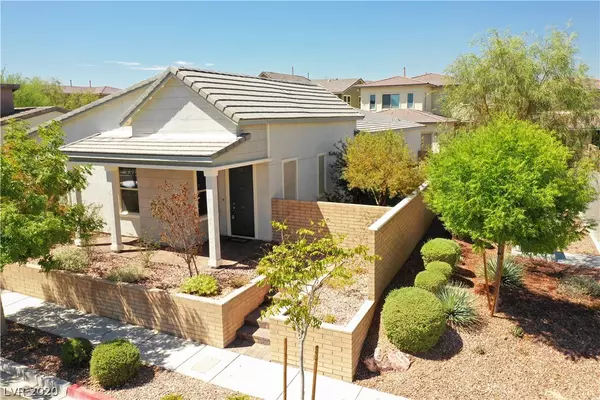For more information regarding the value of a property, please contact us for a free consultation.
1071 Vibrance Drive Henderson, NV 89011
Want to know what your home might be worth? Contact us for a FREE valuation!

Our team is ready to help you sell your home for the highest possible price ASAP
Key Details
Sold Price $388,000
Property Type Single Family Home
Sub Type Single Family Residence
Listing Status Sold
Purchase Type For Sale
Square Footage 1,824 sqft
Price per Sqft $212
Subdivision Cadence Village Parcel 1-G2
MLS Listing ID 2209051
Sold Date 11/03/20
Style One Story
Bedrooms 3
Full Baths 2
Construction Status RESALE
HOA Fees $40/mo
HOA Y/N Yes
Originating Board GLVAR
Year Built 2017
Annual Tax Amount $3,229
Lot Size 4,791 Sqft
Acres 0.11
Property Description
Move In Ready! Priced LESS than builder price! You will love this 3 beds / 2 bath Single Story Jasmine Floor plan by Woodside Homes located in Cadence Masterplanned community. This home has it all! Modern, Sleek, Open floor plan. Sits on larger lots than most. Entertain in the "chef style" kitchen. Kitchen features a large shark fin island w/overhang, 36" range top, quartz counter tops, under mounted sink, Beech cabinetry, walk in pantry, SS appliances. 10 ft ceiling, private over sized courtyard. Main en suite has direct access to courtyard. Beautiful main bath has Super Shower, walk in closet, and quartz counter tops. Energy efficient windows, double sliders, alarm, water softener, pre wired for surround sound w/ internal control, reverse osmosis, ceiling fans throughout, shelving in closets, pendant lights, fully landscaped, separate laundry room, upgraded washer & dryer. stub for BBQ or future fireplace! In close proximity to central park & pond. A MUST SEE! Virtual tour avail!
Location
State NV
County Clark County
Community Cadence
Zoning Single Family
Body of Water Public
Interior
Interior Features Bedroom on Main Level, Ceiling Fan(s), Primary Downstairs, Programmable Thermostat
Heating Central, Gas
Cooling Central Air, Electric
Flooring Carpet, Tile
Furnishings Unfurnished
Window Features Blinds,Low Emissivity Windows
Appliance Built-In Gas Oven, Dryer, Dishwasher, Disposal, Gas Range, Microwave, Refrigerator, Washer
Laundry Electric Dryer Hookup, Gas Dryer Hookup, Main Level
Exterior
Exterior Feature Dog Run, Patio, Private Yard
Parking Features Attached, Garage, Inside Entrance, Private
Garage Spaces 2.0
Fence Block, Back Yard
Pool Community
Community Features Pool
Utilities Available Cable Available, Underground Utilities
Amenities Available Park, Pool, Spa/Hot Tub
View None
Roof Type Other,Tile
Porch Covered, Patio
Private Pool no
Building
Lot Description Corner Lot, Desert Landscaping, Landscaped
Faces East
Story 1
Sewer Public Sewer
Water Public
Structure Type Frame,Stucco
Construction Status RESALE
Schools
Elementary Schools Sewell Ct, Sewell Ct
Middle Schools Brown B. Mahlon
High Schools Basic Academy
Others
HOA Name Cadence
HOA Fee Include Association Management,Maintenance Grounds
Tax ID 179-05-412-053
Security Features Prewired
Acceptable Financing Cash, Conventional, FHA, VA Loan
Listing Terms Cash, Conventional, FHA, VA Loan
Financing Conventional
Read Less

Copyright 2024 of the Las Vegas REALTORS®. All rights reserved.
Bought with Jamie Reyes • Henderson Valley Realty




