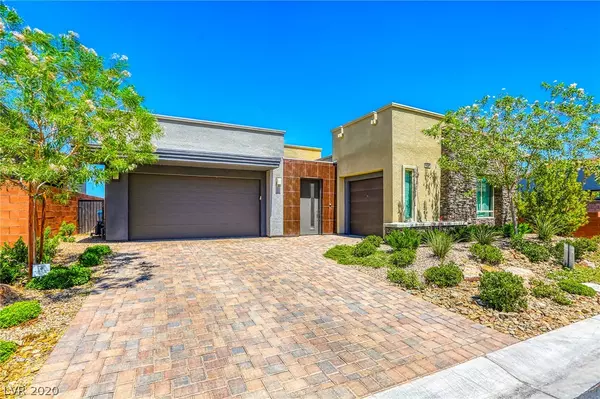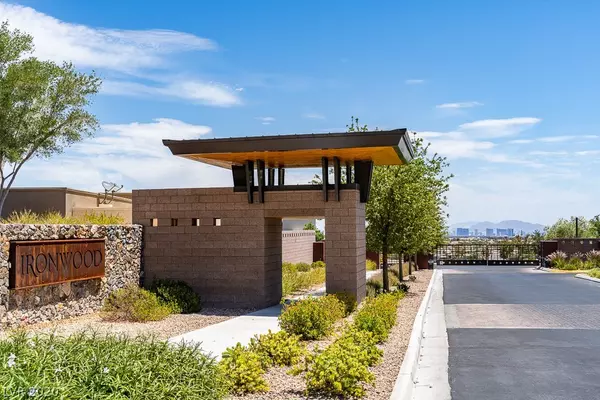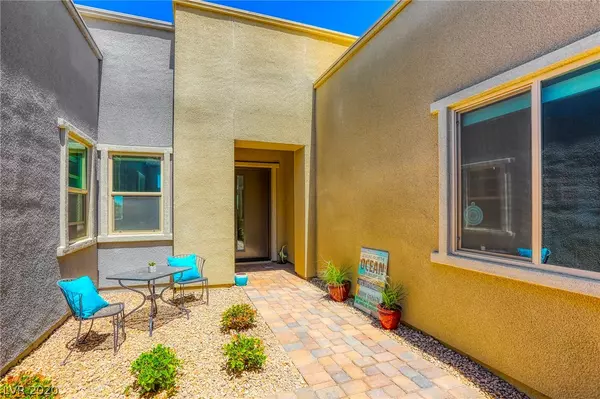For more information regarding the value of a property, please contact us for a free consultation.
6164 Willow Rock Las Vegas, NV 89135
Want to know what your home might be worth? Contact us for a FREE valuation!

Our team is ready to help you sell your home for the highest possible price ASAP
Key Details
Sold Price $875,000
Property Type Single Family Home
Sub Type Single Family Residence
Listing Status Sold
Purchase Type For Sale
Square Footage 2,692 sqft
Price per Sqft $325
Subdivision Summerlin Village 16A Parcel B
MLS Listing ID 2200576
Sold Date 10/02/20
Style One Story,Custom
Bedrooms 3
Full Baths 2
Half Baths 1
Construction Status RESALE
HOA Fees $92/mo
HOA Y/N Yes
Originating Board GLVAR
Year Built 2018
Annual Tax Amount $7,013
Lot Size 8,276 Sqft
Acres 0.19
Property Description
GORGEOUS Desert Modern home with City Views, Private Courtyard, Indoor/Outdoor Living, Large Open Great Room with 12 foot sliders, GOURMET Kitchen:Subzero Fridge, Wolf Cooktop, Large Island with quartz countertops & Custom Pantry! Entertainment Bar:Double Drawer Fridge, Sink, Glass Cabinet. Master Suite:Expansive Sliding Glass Doors, Custom Walk In Closet, Master Bath w/dual sink vanities and spa like shower! Beautifully landscaped backyard: Custom pool, wet deck, water fall just steps away from a private desert oasis.
Location
State NV
County Clark County
Community Camco
Zoning Single Family
Body of Water Public
Interior
Interior Features Bedroom on Main Level, Ceiling Fan(s), Primary Downstairs, Window Treatments, Programmable Thermostat
Heating Central, Gas
Cooling Central Air, Electric
Flooring Carpet, Ceramic Tile, Hardwood, Tile
Equipment Water Softener Loop
Furnishings Unfurnished
Window Features Double Pane Windows,Low Emissivity Windows,Window Treatments
Appliance Built-In Gas Oven, Double Oven, Dishwasher, ENERGY STAR Qualified Appliances, Gas Cooktop, Disposal, Microwave, Refrigerator, Tankless Water Heater
Laundry Cabinets, Gas Dryer Hookup, Main Level, Laundry Room, Sink
Exterior
Exterior Feature Barbecue, Patio, Private Yard, Sprinkler/Irrigation
Parking Features Attached, Epoxy Flooring, Garage, Garage Door Opener, Inside Entrance
Garage Spaces 3.0
Fence Block, Back Yard, Wrought Iron
Pool Heated, In Ground, Private, Waterfall
Utilities Available Cable Available, Underground Utilities
Amenities Available Gated, Park
View Y/N 1
View Strip View
Roof Type Pitched,Tile
Porch Covered, Patio
Private Pool yes
Building
Lot Description Drip Irrigation/Bubblers, Desert Landscaping, Landscaped, Rocks, Synthetic Grass, < 1/4 Acre
Faces West
Story 1
Sewer Public Sewer
Water Public
Structure Type Frame,Stucco
Construction Status RESALE
Schools
Elementary Schools Berkley Shelley, Shelley Berkley
Middle Schools Faiss, Wilbur & Theresa
High Schools Sierra Vista High
Others
HOA Name Camco
HOA Fee Include Association Management,Maintenance Grounds
Tax ID 164-36-714-022
Security Features Prewired,Gated Community
Acceptable Financing Cash, Conventional, FHA, VA Loan
Listing Terms Cash, Conventional, FHA, VA Loan
Financing Conventional
Read Less

Copyright 2024 of the Las Vegas REALTORS®. All rights reserved.
Bought with Michele L Milic • Realty ONE Group, Inc




