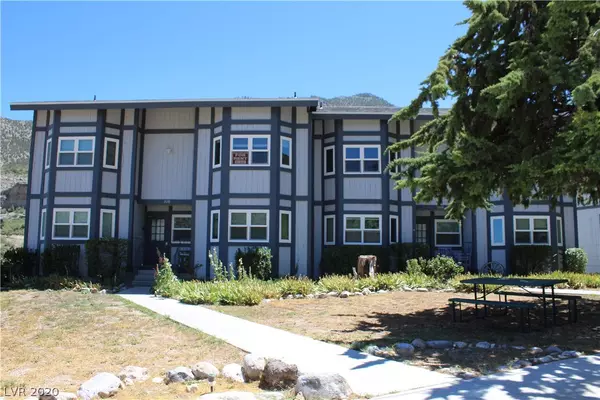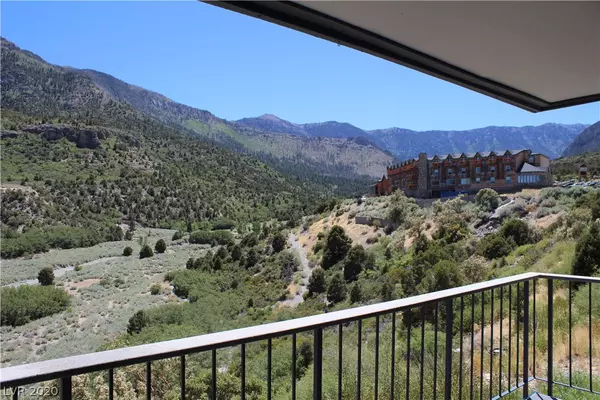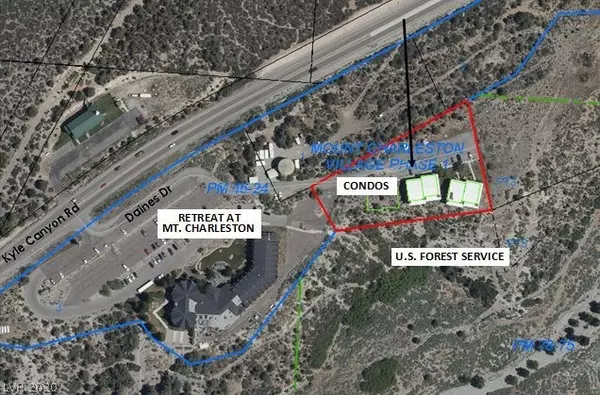For more information regarding the value of a property, please contact us for a free consultation.
2640 Daines Drive #102 Mount Charleston, NV 89124
Want to know what your home might be worth? Contact us for a FREE valuation!

Our team is ready to help you sell your home for the highest possible price ASAP
Key Details
Sold Price $192,500
Property Type Condo
Sub Type Condominium
Listing Status Sold
Purchase Type For Sale
Square Footage 770 sqft
Price per Sqft $250
Subdivision Mount Charleston Village Phase 1
MLS Listing ID 2209743
Sold Date 09/25/20
Style Three Story
Bedrooms 1
Full Baths 1
Construction Status RESALE
HOA Fees $104/mo
HOA Y/N Yes
Originating Board GLVAR
Year Built 1984
Annual Tax Amount $859
Property Description
Only 16 condominium units on the mountain and this is the only unit available at this time! Serene location overlooking spectacular, unobstructed mountain and canyon views.One-story, one bedroom, one full bathroom (whirlpool tub perfect for after hiking or skiing), living room with romantic, brick-surround woodburning fireplace. Master bedroom with mirrored wardrobe doors and a bay window with storage. Relax under the covered balcony and watch the wildlife and four seasons. Central heat and air-conditioning. Easy, year-round access. Walk to the Retreat on Charleston Peak. Enjoy the mountain lifestyle, lock it and leave it! Excellent full-time or part-time getaway.
Location
State NV
County Clark County
Community Mt. Chas. Village
Zoning Single Family
Body of Water Public
Interior
Interior Features Bedroom on Main Level, Ceiling Fan(s), Primary Downstairs
Heating Central, Propane
Cooling Central Air, Electric
Flooring Carpet, Linoleum, Vinyl
Fireplaces Number 1
Fireplaces Type Living Room, Wood Burning
Furnishings Unfurnished
Window Features Blinds,Double Pane Windows
Appliance Dryer, Dishwasher, Electric Range, Disposal, Refrigerator, Washer
Laundry Electric Dryer Hookup, Laundry Closet
Exterior
Exterior Feature Balcony, Patio
Parking Features Open, Guest
Parking On Site 1
Fence None
Pool None
Utilities Available Underground Utilities, Septic Available
View Y/N 1
View Mountain(s)
Roof Type Composition,Shingle
Street Surface Paved
Porch Balcony, Covered, Patio
Private Pool no
Building
Lot Description Front Yard, Landscaped
Faces North
Story 3
Sewer Septic Tank
Water Public
Structure Type Frame
Construction Status RESALE
Schools
Elementary Schools Lundy Earl, Lundy Earl
Middle Schools Indian Springs
High Schools Indian Springs
Others
HOA Name Mt. Chas. Village
HOA Fee Include Association Management,Maintenance Grounds,Sewer
Tax ID 128-28-710-018
Acceptable Financing Cash, Conventional
Listing Terms Cash, Conventional
Financing Conventional
Read Less

Copyright 2024 of the Las Vegas REALTORS®. All rights reserved.
Bought with Joey Gaede • Signature Real Estate Group




