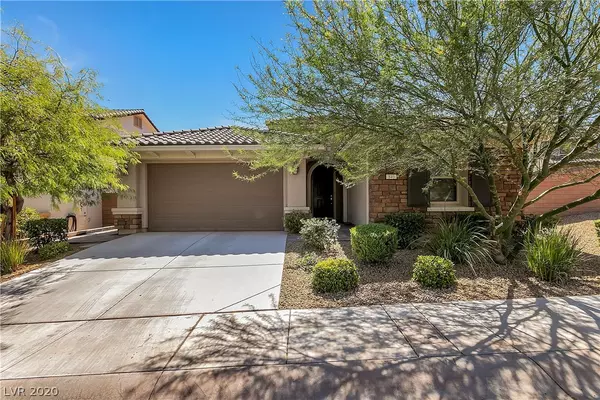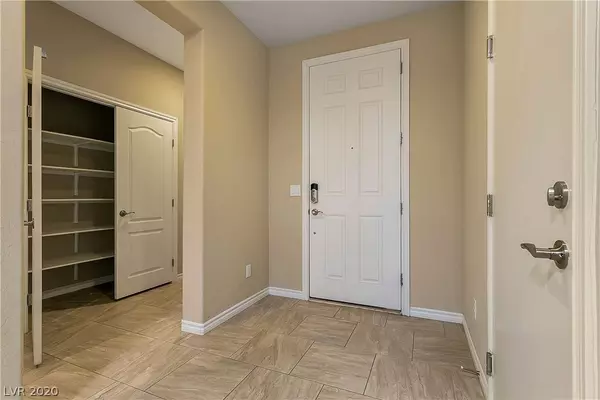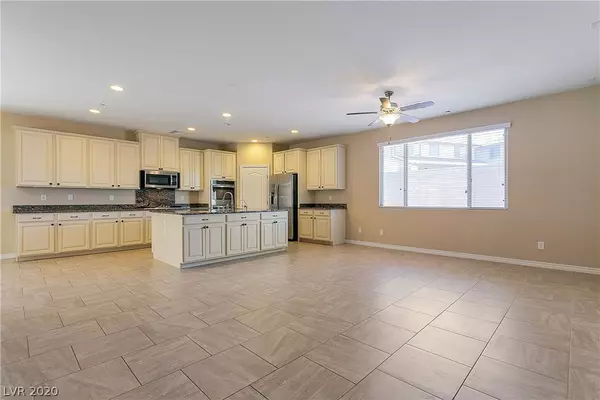For more information regarding the value of a property, please contact us for a free consultation.
840 Via Del Cerchi Henderson, NV 89011
Want to know what your home might be worth? Contact us for a FREE valuation!

Our team is ready to help you sell your home for the highest possible price ASAP
Key Details
Sold Price $424,000
Property Type Single Family Home
Sub Type Single Family Residence
Listing Status Sold
Purchase Type For Sale
Square Footage 2,043 sqft
Price per Sqft $207
Subdivision Tuscany Parcel 22
MLS Listing ID 2206967
Sold Date 10/29/20
Style One Story
Bedrooms 3
Full Baths 2
Half Baths 1
Construction Status RESALE
HOA Y/N Yes
Originating Board GLVAR
Year Built 2015
Annual Tax Amount $3,236
Lot Size 7,405 Sqft
Acres 0.17
Property Description
Gorgeous open concept one story home with lots of upgrades in the exclusive guard gated Tuscany community with lots of amenities like pool, spa, golf, community center, exercise room, and community activities, and a park. Tile flooring through out except the bedrooms. Fantastically upgraded with Wyoming Maple Butterscotch cabinets in kitchen and bathrooms with modern hardware. Kitchen includes granite counter tops, huge island with lots of storage, all upgraded stainless steel appliances and convection microwave. HomeMaster reverse osmosis water filtration system, professionally installed closet upgrades in master bedroom and both guest rooms, well appointed skylight at the entry hallway, fantastic cover patio with brick pavers, tankless electric water heater and a hug pool size lot for your enjoyment. Premium corner lot! This home has been well taken care by only one previous owner and its in move in condition.
Location
State NV
County Clark County
Community Tuscany Master Assoc
Zoning Single Family
Body of Water Public
Interior
Interior Features Bedroom on Main Level, Ceiling Fan(s), Primary Downstairs, Skylights, Window Treatments
Heating Central, Gas
Cooling Central Air, Electric
Flooring Carpet, Tile
Furnishings Unfurnished
Window Features Blinds,Skylight(s),Window Treatments
Appliance Built-In Gas Oven, Dishwasher, Gas Cooktop, Disposal, Microwave, Refrigerator
Laundry Gas Dryer Hookup, Main Level, Laundry Room
Exterior
Exterior Feature Porch, Patio, Private Yard
Parking Features Attached, Garage
Garage Spaces 2.0
Fence Block, Back Yard
Pool Community
Community Features Pool
Utilities Available Underground Utilities
Amenities Available Basketball Court, Clubhouse, Fitness Center, Golf Course, Gated, Park, Pool, Racquetball, Recreation Room, Guard, Spa/Hot Tub, Tennis Court(s)
Roof Type Tile
Porch Covered, Patio, Porch
Private Pool no
Building
Lot Description Corner Lot, Desert Landscaping, Landscaped
Faces West
Story 1
Sewer Public Sewer
Water Public
Construction Status RESALE
Schools
Elementary Schools Stevens Josh, Josh Stevens
Middle Schools Brown B. Mahlon
High Schools Basic Academy
Others
HOA Name Tuscany master assoc
HOA Fee Include Maintenance Grounds,Recreation Facilities
Tax ID 160-32-412-139
Security Features Fire Sprinkler System,Gated Community
Acceptable Financing Cash, Conventional, VA Loan
Listing Terms Cash, Conventional, VA Loan
Financing VA
Read Less

Copyright 2024 of the Las Vegas REALTORS®. All rights reserved.
Bought with Martin Edge • Easy Street Realty Las Vegas




