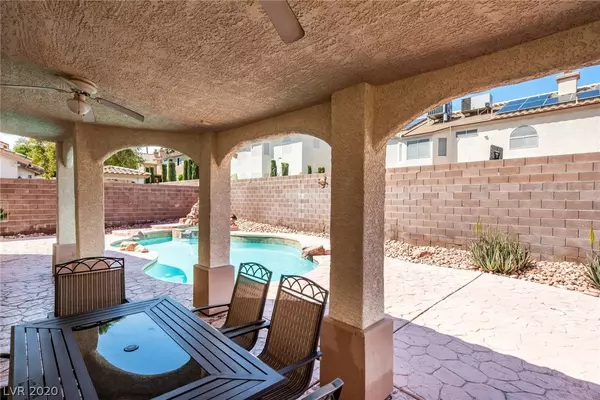For more information regarding the value of a property, please contact us for a free consultation.
1512 Shady Rest Henderson, NV 89014
Want to know what your home might be worth? Contact us for a FREE valuation!

Our team is ready to help you sell your home for the highest possible price ASAP
Key Details
Sold Price $430,000
Property Type Single Family Home
Sub Type Single Family Residence
Listing Status Sold
Purchase Type For Sale
Square Footage 2,882 sqft
Price per Sqft $149
Subdivision Candle Creek Unit 6B
MLS Listing ID 2186655
Sold Date 09/30/20
Style Two Story
Bedrooms 5
Full Baths 3
Construction Status RESALE
HOA Y/N Yes
Originating Board GLVAR
Year Built 1993
Annual Tax Amount $2,261
Lot Size 6,098 Sqft
Acres 0.14
Property Description
Green Valley Gem! -Very open floorplan with vaulted ceilings-formal dining rm-huge sep. family rm with cozy fireplace-Downstairs bdrm & full bath-NEW HVAC 2015-NEW WATER HEATER 2017-NEW WATER SOFTNER 2019-NEW GARAGE DOOR OPENER 2019-Newly remodeled upstrs bathrm-Resort style pool/spa/waterfall/cov. patio/BBQ-Big kitchn-newer S.S.appliance, lots of cabs, dinning nook overlooks backyard-Abundance of shopping-dining-close to Whitney Rnch Rec center!
Location
State NV
County Clark County
Community Whitney Ranch
Zoning Single Family
Body of Water Public
Interior
Interior Features Bedroom on Main Level, Ceiling Fan(s), Window Treatments
Heating Central, Gas, Multiple Heating Units
Cooling Central Air, Electric, 2 Units
Flooring Carpet, Ceramic Tile, Laminate
Fireplaces Number 1
Fireplaces Type Gas, Living Room
Furnishings Unfurnished
Window Features Double Pane Windows,Plantation Shutters
Appliance Built-In Electric Oven, Dryer, Disposal, Gas Range, Microwave, Washer
Laundry Gas Dryer Hookup, Main Level
Exterior
Exterior Feature Patio, Private Yard, Sprinkler/Irrigation
Parking Features Attached, Garage
Garage Spaces 3.0
Fence Block, Back Yard
Pool In Ground, Private
Utilities Available Cable Available, Underground Utilities
View None
Roof Type Tile
Porch Covered, Patio
Garage 1
Private Pool yes
Building
Lot Description Drip Irrigation/Bubblers, Front Yard, Sprinklers In Front, < 1/4 Acre
Faces West
Story 2
Sewer Public Sewer
Water Public
Architectural Style Two Story
Construction Status RESALE
Schools
Elementary Schools Treem, Harriet, Thorpe, Jim
Middle Schools Cortney Francis
High Schools Green Valley
Others
HOA Name Whitney Ranch
HOA Fee Include Association Management
Tax ID 161-33-811-016
Security Features Security System Owned
Acceptable Financing Cash, Conventional, VA Loan
Listing Terms Cash, Conventional, VA Loan
Financing Conventional
Read Less

Copyright 2025 of the Las Vegas REALTORS®. All rights reserved.
Bought with Lorraine A Cunnick • Rothwell Gornt Companies



